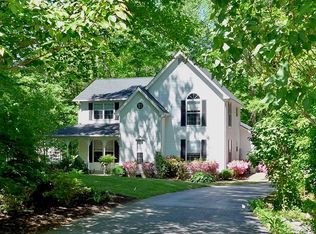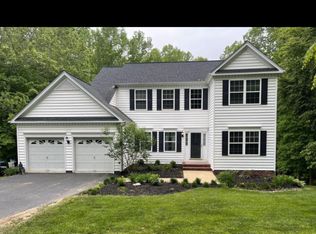Sold for $678,000
$678,000
218 Walnut Creek Rd, Huntingtown, MD 20639
4beds
2,340sqft
Single Family Residence
Built in 1998
1.28 Acres Lot
$709,900 Zestimate®
$290/sqft
$3,022 Estimated rent
Home value
$709,900
$646,000 - $781,000
$3,022/mo
Zestimate® history
Loading...
Owner options
Explore your selling options
What's special
Zillow last checked: 8 hours ago
Listing updated: June 10, 2025 at 04:26am
Listed by:
Jeannette Westcott 410-336-6585,
Keller Williams Realty Centre
Bought with:
NON MEMBER, 0225194075
Non Subscribing Office
Source: Bright MLS,MLS#: MDCA2021580
Facts & features
Interior
Bedrooms & bathrooms
- Bedrooms: 4
- Bathrooms: 3
- Full bathrooms: 2
- 1/2 bathrooms: 1
- Main level bathrooms: 1
Primary bedroom
- Features: Flooring - Carpet
- Level: Upper
- Area: 280 Square Feet
- Dimensions: 20 X 14
Bedroom 2
- Features: Flooring - Carpet
- Level: Upper
- Area: 170 Square Feet
- Dimensions: 17 X 10
Bedroom 3
- Features: Flooring - Carpet
- Level: Upper
- Area: 182 Square Feet
- Dimensions: 14 X 13
Bedroom 4
- Features: Flooring - Carpet
- Level: Upper
- Area: 182 Square Feet
- Dimensions: 13 X 14
Basement
- Features: Flooring - Concrete
- Level: Lower
Dining room
- Features: Flooring - Carpet
- Level: Main
- Area: 130 Square Feet
- Dimensions: 13 X 10
Family room
- Features: Flooring - Carpet, Fireplace - Gas
- Level: Main
- Area: 414 Square Feet
- Dimensions: 18 X 23
Foyer
- Features: Flooring - HardWood
- Level: Main
- Area: 120 Square Feet
- Dimensions: 12 X 10
Kitchen
- Features: Flooring - HardWood
- Level: Main
- Area: 308 Square Feet
- Dimensions: 14 X 22
Laundry
- Features: Flooring - Tile/Brick
- Level: Main
- Area: 48 Square Feet
- Dimensions: 6 X 8
Living room
- Features: Flooring - Carpet
- Level: Main
- Area: 182 Square Feet
- Dimensions: 14 X 13
Heating
- Heat Pump, Geothermal
Cooling
- Geothermal, Ceiling Fan(s), Electric
Appliances
- Included: Refrigerator, Dishwasher, Cooktop, Microwave, Washer, Dryer, Electric Water Heater
- Laundry: Laundry Room
Features
- Dining Area, Eat-in Kitchen, Kitchen - Table Space, Breakfast Area, Family Room Off Kitchen, Open Floorplan
- Basement: Connecting Stairway,Exterior Entry,Full,Unfinished
- Number of fireplaces: 1
Interior area
- Total structure area: 3,480
- Total interior livable area: 2,340 sqft
- Finished area above ground: 2,340
- Finished area below ground: 0
Property
Parking
- Total spaces: 2
- Parking features: Garage Faces Side, Covered, Inside Entrance, Attached
- Attached garage spaces: 2
Accessibility
- Accessibility features: None
Features
- Levels: Two
- Stories: 2
- Patio & porch: Deck, Porch
- Pool features: None
Lot
- Size: 1.28 Acres
- Features: Backs to Trees, Cleared, Cul-De-Sac, Landscaped, No Thru Street
Details
- Additional structures: Above Grade, Below Grade
- Parcel number: 0502108046
- Zoning: RUR
- Special conditions: Standard
Construction
Type & style
- Home type: SingleFamily
- Architectural style: Colonial
- Property subtype: Single Family Residence
Materials
- Brick
- Foundation: Other
- Roof: Asphalt
Condition
- New construction: No
- Year built: 1998
Utilities & green energy
- Sewer: Private Septic Tank
- Water: Well
Community & neighborhood
Location
- Region: Huntingtown
- Subdivision: Walnut Creek
HOA & financial
HOA
- Has HOA: Yes
- HOA fee: $250 annually
- Amenities included: Common Grounds
Other
Other facts
- Listing agreement: Exclusive Right To Sell
- Ownership: Fee Simple
Price history
| Date | Event | Price |
|---|---|---|
| 6/9/2025 | Sold | $678,000+7.6%$290/sqft |
Source: | ||
| 6/7/2023 | Sold | $630,000+43.2%$269/sqft |
Source: Public Record Report a problem | ||
| 4/5/2017 | Sold | $439,900$188/sqft |
Source: Public Record Report a problem | ||
| 3/3/2017 | Pending sale | $439,900$188/sqft |
Source: Berkshire Hathaway HomeServices PenFed Realty #CA9870781 Report a problem | ||
| 2/24/2017 | Listed for sale | $439,900+8.6%$188/sqft |
Source: Berkshire Hathaway HomeServices PenFed Realty #CA9870781 Report a problem | ||
Public tax history
| Year | Property taxes | Tax assessment |
|---|---|---|
| 2025 | $5,297 +10.2% | $490,933 +10.2% |
| 2024 | $4,808 +6.1% | $445,600 +2.2% |
| 2023 | $4,532 +2.2% | $436,200 -2.1% |
Find assessor info on the county website
Neighborhood: 20639
Nearby schools
GreatSchools rating
- 8/10Huntingtown Elementary SchoolGrades: PK-5Distance: 0.9 mi
- 8/10Northern Middle SchoolGrades: 6-8Distance: 4.2 mi
- 8/10Huntingtown High SchoolGrades: 9-12Distance: 1 mi
Schools provided by the listing agent
- High: Huntingtown
- District: Calvert County Public Schools
Source: Bright MLS. This data may not be complete. We recommend contacting the local school district to confirm school assignments for this home.
Get a cash offer in 3 minutes
Find out how much your home could sell for in as little as 3 minutes with a no-obligation cash offer.
Estimated market value$709,900
Get a cash offer in 3 minutes
Find out how much your home could sell for in as little as 3 minutes with a no-obligation cash offer.
Estimated market value
$709,900

