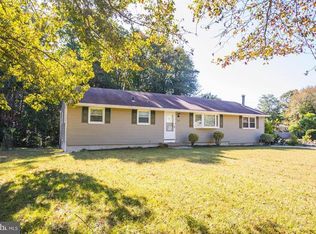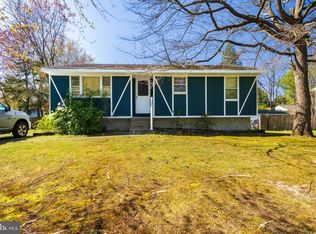** 3D TOUR ** WALK THROUGH THE HOME OF YOUR DREAMS VIRTUALLY, AS IF YOU WERE THERE. Take measurements and check out the Floor Plan ** Look no further! This spacious and well-maintained 4 Bedroom, 2.5 Bath colonial home is the one you've been waiting for! Located on a quiet street in the Albion section of Berlin, this 12 year young home offers peaceful surroundings, convenience to everything you need and backs up to private woods. Natural light radiates throughout the homes many windows. The spacious eat-in Kitchen offers plenty of cabinet space with a large butler pantry and ceramic tile floors. The main level laundry room and half bath is just around the corner. To the right of the kitchen is the sizable Dining Room which is open to the Living Room on one side and Family Room on the other. The cozy Family Room features a tray ceiling with recessed lighting and gas fireplace. Sliding glass doors lead to the deck and spacious backyard - just imagine relaxing on the deck, looking out onto the wooded backyard and taking in the tranquil surroundings. Back inside, head upstairs to the the 2nd floor which offers 4 bedrooms and 2 full baths. The master bedroom features a vaulted ceiling with ceiling fan, large walk-in closet and full master bath. The remaining 3 bedrooms are spacious with ceiling fans for your comfort. Don't forget to check out the large unfinished basement with 8+ ft ceilings, tons of storage and potential living space.
This property is off market, which means it's not currently listed for sale or rent on Zillow. This may be different from what's available on other websites or public sources.


