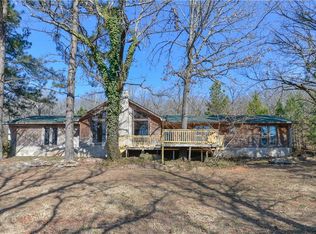Sold for $319,500
$319,500
218 Walker Rd, Lavaca, AR 72941
4beds
1,764sqft
Single Family Residence
Built in 2011
1.5 Acres Lot
$339,300 Zestimate®
$181/sqft
$1,602 Estimated rent
Home value
$339,300
$322,000 - $356,000
$1,602/mo
Zestimate® history
Loading...
Owner options
Explore your selling options
What's special
Beautiful home offering 4 Bedrooms & 2 Full Baths. Family room has fireplace, built-ins & wood look ceramic tiled floors
Great Eat in Kitchen with custom cabinetry, granite and SS appliances. Kitchen is irregular shape and measurements are approximate.
Master Bedroom has private Bathroom with large tiled step in shower.
3 other guest bedrooms share a hall bath with tub/shower combo.
This home has so much to offer inside and out. updated lighting/fans and hardware. Backyard decks are perfect for morning coffee or great for large gatherings. Puppy fence just off deck area.
Manicured 1.5 acres +/- lot with pretty flower beds, raised beds for gardening
And a RV pad with 110 amp service. this area would also make a great basketball court.
Zillow last checked: 8 hours ago
Listing updated: October 27, 2023 at 10:39am
Listed by:
Rebecca Brown 479-650-0449,
Bradford & Udouj Realtors
Bought with:
Keith Williams, SA00088466
O'Neal Real Estate- Fort Smith
Source: Western River Valley BOR,MLS#: 1067639Originating MLS: Fort Smith Board of Realtors
Facts & features
Interior
Bedrooms & bathrooms
- Bedrooms: 4
- Bathrooms: 2
- Full bathrooms: 2
Primary bedroom
- Description: Master Bedroom
- Level: Main
- Dimensions: 12'3"x15'6"
Bedroom
- Description: Bed Room
- Level: Main
- Dimensions: 9'6"x11'6"
Bedroom
- Description: Bed Room
- Level: Main
- Dimensions: 9'6"x11'3"
Bedroom
- Description: Bed Room
- Level: Main
- Dimensions: 9'6"x11'6"
Dining room
- Description: Dining
- Level: Main
- Dimensions: 11;x13'6"
Family room
- Description: Family Room
- Level: Main
- Dimensions: 17'x21'6"
Garage
- Description: Garage
- Level: Main
- Dimensions: 17'3"x20'6"
Kitchen
- Description: Kitchen
- Level: Main
- Dimensions: 15'6"x12'6"
Heating
- Central, Electric
Cooling
- Central Air, Electric
Appliances
- Included: Some Electric Appliances, Built-In Range, Built-In Oven, Counter Top, Dishwasher, Electric Water Heater, Disposal, Microwave, Oven, Range Hood, Plumbed For Ice Maker
- Laundry: Electric Dryer Hookup, Washer Hookup, Dryer Hookup
Features
- Attic, Built-in Features, Ceiling Fan(s), Cathedral Ceiling(s), Eat-in Kitchen, Granite Counters, Storage
- Flooring: Carpet, Ceramic Tile
- Windows: Double Pane Windows, Vinyl, Blinds
- Basement: None
- Number of fireplaces: 1
- Fireplace features: Electric, Family Room
Interior area
- Total interior livable area: 1,764 sqft
Property
Parking
- Total spaces: 2
- Parking features: Attached, Garage, Garage Door Opener, RV Access/Parking
- Has attached garage: Yes
- Covered spaces: 2
Features
- Levels: One
- Stories: 1
- Patio & porch: Covered, Deck, Patio, Porch
- Exterior features: Concrete Driveway, Gravel Driveway
- Pool features: None
- Fencing: Partial
Lot
- Size: 1.50 Acres
- Dimensions: 212 x 314 x 208 x 316
- Features: Cleared, Cul-De-Sac, Level, Outside City Limits, Open Lot
Details
- Parcel number: 6000100000174901
- Special conditions: None
Construction
Type & style
- Home type: SingleFamily
- Architectural style: Traditional
- Property subtype: Single Family Residence
Materials
- Rock, Vinyl Siding
- Foundation: Slab
- Roof: Architectural,Shingle
Condition
- Year built: 2011
Utilities & green energy
- Sewer: Septic Tank
- Water: Public
- Utilities for property: Cable Available, Electricity Available, Septic Available, Water Available
Community & neighborhood
Security
- Security features: Smoke Detector(s)
Location
- Region: Lavaca
- Subdivision: None
Other
Other facts
- Listing terms: Conventional,FHA
- Road surface type: Gravel
Price history
| Date | Event | Price |
|---|---|---|
| 10/27/2023 | Sold | $319,500$181/sqft |
Source: Western River Valley BOR #1067639 Report a problem | ||
| 9/22/2023 | Pending sale | $319,500$181/sqft |
Source: Western River Valley BOR #1067639 Report a problem | ||
| 9/15/2023 | Listed for sale | $319,500+16.6%$181/sqft |
Source: Western River Valley BOR #1067639 Report a problem | ||
| 4/15/2022 | Sold | $274,000+1.9%$155/sqft |
Source: Western River Valley BOR #1056168 Report a problem | ||
| 4/1/2022 | Pending sale | $269,000$152/sqft |
Source: Western River Valley BOR #1056168 Report a problem | ||
Public tax history
| Year | Property taxes | Tax assessment |
|---|---|---|
| 2024 | $1,535 -4.7% | $39,590 |
| 2023 | $1,610 +9.9% | $39,590 +15.8% |
| 2022 | $1,466 +5.6% | $34,180 |
Find assessor info on the county website
Neighborhood: 72941
Nearby schools
GreatSchools rating
- 6/10Lavaca Middle SchoolGrades: 5-8Distance: 1.6 mi
- 4/10Lavaca High SchoolGrades: 9-12Distance: 1.1 mi
- 8/10Lavaca Elementary SchoolGrades: PK-4Distance: 1.7 mi
Schools provided by the listing agent
- Elementary: Lavaca
- Middle: Lavaca
- High: Lavaca
- District: Lavaca
Source: Western River Valley BOR. This data may not be complete. We recommend contacting the local school district to confirm school assignments for this home.
Get pre-qualified for a loan
At Zillow Home Loans, we can pre-qualify you in as little as 5 minutes with no impact to your credit score.An equal housing lender. NMLS #10287.
