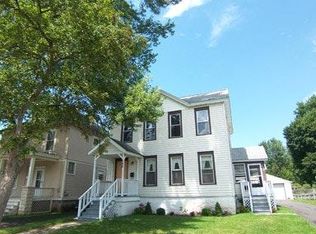Closed
$206,000
218 W Walnut St, Oneida, NY 13421
3beds
2,949sqft
Single Family Residence
Built in 1901
9,147.6 Square Feet Lot
$244,800 Zestimate®
$70/sqft
$2,183 Estimated rent
Home value
$244,800
$230,000 - $262,000
$2,183/mo
Zestimate® history
Loading...
Owner options
Explore your selling options
What's special
You'll love sitting on the covered front porch! Nestled in Oneida, this 2,949 square foot 3 or 4 bedroom offers a ton of space for everyone! Light and bright, enter the beautiful foyer with closet, living room with pocket French doors, informal dining open to kitchen with white cabinetry and newer stainless steel appliances, 1st floor laundry with washer and dryer and a large mud room at the rear entrance. 2nd floor offers 3 nice size bedrooms plus an office. 3rd floor is an ideal man cave, office or kid's playroom. Full basement. Roof was new in 2020. Newer fenced yard with fire pit area. Storage shed. I could go on and on . . .
Zillow last checked: 8 hours ago
Listing updated: June 15, 2023 at 07:48am
Listed by:
Janet Mautner 315-363-9191,
Kay Real Estate
Bought with:
Kelly Ryan Vidakovic, 10401319715
Keller Williams Syracuse
Source: NYSAMLSs,MLS#: S1463974 Originating MLS: Syracuse
Originating MLS: Syracuse
Facts & features
Interior
Bedrooms & bathrooms
- Bedrooms: 3
- Bathrooms: 2
- Full bathrooms: 1
- 1/2 bathrooms: 1
- Main level bathrooms: 1
Bedroom 1
- Level: Second
- Dimensions: 15 x 12
Bedroom 1
- Level: Second
- Dimensions: 15.00 x 12.00
Bedroom 2
- Level: Second
- Dimensions: 13 x 12
Bedroom 2
- Level: Second
- Dimensions: 13.00 x 12.00
Bedroom 3
- Level: Second
- Dimensions: 20 x 11
Bedroom 3
- Level: Second
- Dimensions: 20.00 x 11.00
Dining room
- Level: First
- Dimensions: 10 x 15
Dining room
- Level: First
- Dimensions: 10.00 x 15.00
Kitchen
- Level: First
- Dimensions: 11 x 15
Kitchen
- Level: First
- Dimensions: 11.00 x 15.00
Living room
- Level: First
- Dimensions: 13 x 15
Living room
- Level: First
- Dimensions: 13.00 x 15.00
Other
- Level: First
- Dimensions: 15 x 10
Other
- Level: First
- Dimensions: 12 x 6
Other
- Level: Second
- Dimensions: 10 x 11
Other
- Level: Third
- Dimensions: 26 x 13
Other
- Level: Third
- Dimensions: 26.00 x 13.00
Other
- Level: First
- Dimensions: 15.00 x 10.00
Other
- Level: Second
- Dimensions: 10.00 x 11.00
Other
- Level: First
- Dimensions: 12.00 x 6.00
Heating
- Electric, Gas, Baseboard, Hot Water
Appliances
- Included: Dryer, Dishwasher, Free-Standing Range, Gas Water Heater, Microwave, Oven, Refrigerator, Washer
- Laundry: Main Level
Features
- Attic, Breakfast Bar, Ceiling Fan(s), Entrance Foyer, Eat-in Kitchen, Home Office, Other, See Remarks, Natural Woodwork
- Flooring: Carpet, Hardwood, Laminate, Luxury Vinyl, Varies
- Windows: Thermal Windows
- Basement: Full
- Has fireplace: No
Interior area
- Total structure area: 2,949
- Total interior livable area: 2,949 sqft
Property
Parking
- Parking features: No Garage
Features
- Levels: Two
- Stories: 2
- Patio & porch: Open, Patio, Porch
- Exterior features: Concrete Driveway, Fully Fenced, Patio
- Fencing: Full
Lot
- Size: 9,147 sqft
- Dimensions: 60 x 152
- Features: Residential Lot
Details
- Parcel number: 25120103803200010210000000
- Special conditions: Standard
Construction
Type & style
- Home type: SingleFamily
- Architectural style: Colonial,Two Story
- Property subtype: Single Family Residence
Materials
- Aluminum Siding, Steel Siding, Vinyl Siding, Copper Plumbing
- Foundation: Block
- Roof: Asphalt
Condition
- Resale
- Year built: 1901
Utilities & green energy
- Electric: Circuit Breakers
- Sewer: Connected
- Water: Connected, Public
- Utilities for property: Cable Available, Sewer Connected, Water Connected
Community & neighborhood
Location
- Region: Oneida
- Subdivision: Oneida
Other
Other facts
- Listing terms: Cash,Conventional,FHA,VA Loan
Price history
| Date | Event | Price |
|---|---|---|
| 6/14/2023 | Sold | $206,000+8.5%$70/sqft |
Source: | ||
| 4/14/2023 | Pending sale | $189,900$64/sqft |
Source: | ||
| 4/11/2023 | Listed for sale | $189,900+18.8%$64/sqft |
Source: | ||
| 4/30/2021 | Sold | $159,900$54/sqft |
Source: | ||
| 3/19/2021 | Pending sale | $159,900$54/sqft |
Source: | ||
Public tax history
| Year | Property taxes | Tax assessment |
|---|---|---|
| 2024 | -- | $151,500 |
| 2023 | -- | $151,500 |
| 2022 | -- | $151,500 |
Find assessor info on the county website
Neighborhood: 13421
Nearby schools
GreatSchools rating
- 3/10Seneca Street SchoolGrades: K-5Distance: 0.2 mi
- 3/10Otto L Shortell Middle SchoolGrades: 6-8Distance: 3 mi
- 6/10Oneida Senior High SchoolGrades: 9-12Distance: 0.6 mi
Schools provided by the listing agent
- District: Oneida
Source: NYSAMLSs. This data may not be complete. We recommend contacting the local school district to confirm school assignments for this home.
