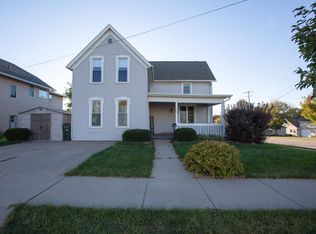Closed
$117,500
218 West Walnut St, Lancaster, WI 53813
2beds
1,232sqft
Single Family Residence
Built in 1940
3,484.8 Square Feet Lot
$118,400 Zestimate®
$95/sqft
$1,242 Estimated rent
Home value
$118,400
$97,000 - $139,000
$1,242/mo
Zestimate® history
Loading...
Owner options
Explore your selling options
What's special
Come home to this comfortable bungalow in a convenient location. This home has been neatly maintained and is move-in ready. Main floor has classic features including beautiful hardwood floors and original woodwork, large living and dining rooms and a big relaxing front porch. Upstairs are two spacious bedrooms with hardwood floors plus another cute three season porch. Lot includes abandoned alley space as well. This is great place to call home.
Zillow last checked: 8 hours ago
Listing updated: April 28, 2023 at 08:53pm
Listed by:
Luiz Bonilla 608-822-5614,
Jon Miles Real Estate,
Jonathan Miles 608-988-7400,
Jon Miles Real Estate
Bought with:
Luiz A Bonilla
Source: WIREX MLS,MLS#: 1952050 Originating MLS: South Central Wisconsin MLS
Originating MLS: South Central Wisconsin MLS
Facts & features
Interior
Bedrooms & bathrooms
- Bedrooms: 2
- Bathrooms: 1
- Full bathrooms: 1
Primary bedroom
- Level: Upper
- Area: 192
- Dimensions: 12 x 16
Bedroom 2
- Level: Upper
- Area: 169
- Dimensions: 13 x 13
Bathroom
- Features: At least 1 Tub, No Master Bedroom Bath
Dining room
- Level: Main
- Area: 143
- Dimensions: 11 x 13
Kitchen
- Level: Main
- Area: 120
- Dimensions: 10 x 12
Living room
- Level: Main
- Area: 255
- Dimensions: 15 x 17
Heating
- Natural Gas, Forced Air
Cooling
- Central Air
Appliances
- Included: Range/Oven, Refrigerator, Washer, Dryer, Water Softener
Features
- Pantry
- Flooring: Wood or Sim.Wood Floors
- Basement: Full
Interior area
- Total structure area: 1,232
- Total interior livable area: 1,232 sqft
- Finished area above ground: 1,232
- Finished area below ground: 0
Property
Parking
- Total spaces: 1
- Parking features: 1 Car, Detached, Garage Door Opener
- Garage spaces: 1
Features
- Levels: Two
- Stories: 2
Lot
- Size: 3,484 sqft
- Features: Sidewalks
Details
- Parcel number: 246002910000
- Zoning: Res
- Special conditions: Arms Length
Construction
Type & style
- Home type: SingleFamily
- Architectural style: Bungalow
- Property subtype: Single Family Residence
Materials
- Vinyl Siding
Condition
- 21+ Years
- New construction: No
- Year built: 1940
Utilities & green energy
- Sewer: Public Sewer
- Water: Public
Community & neighborhood
Location
- Region: Lancaster
- Municipality: Lancaster
Price history
| Date | Event | Price |
|---|---|---|
| 4/28/2023 | Sold | $117,500+2.2%$95/sqft |
Source: | ||
| 3/27/2023 | Contingent | $115,000$93/sqft |
Source: | ||
| 3/20/2023 | Listed for sale | $115,000$93/sqft |
Source: | ||
Public tax history
Tax history is unavailable.
Neighborhood: 53813
Nearby schools
GreatSchools rating
- 9/10Winskill Elementary SchoolGrades: PK-5Distance: 0.4 mi
- 7/10Lancaster Middle SchoolGrades: 6-8Distance: 0.6 mi
- 5/10Lancaster High SchoolGrades: 9-12Distance: 0.6 mi
Schools provided by the listing agent
- Elementary: Winskill
- Middle: Lancaster
- High: Lancaster
- District: Lancaster
Source: WIREX MLS. This data may not be complete. We recommend contacting the local school district to confirm school assignments for this home.

Get pre-qualified for a loan
At Zillow Home Loans, we can pre-qualify you in as little as 5 minutes with no impact to your credit score.An equal housing lender. NMLS #10287.
