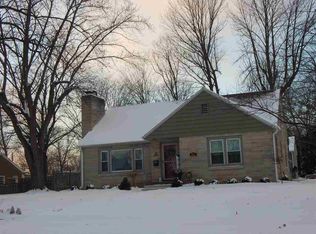Closed
$275,000
218 W Summit St, Delphi, IN 46923
3beds
3,696sqft
Single Family Residence
Built in 1930
10,323.72 Square Feet Lot
$273,700 Zestimate®
$--/sqft
$1,573 Estimated rent
Home value
$273,700
$249,000 - $301,000
$1,573/mo
Zestimate® history
Loading...
Owner options
Explore your selling options
What's special
Come take a peek at this meticulously maintained all brick home on quaint Summit street! This property is beautifully landscaped front to back, side to side! Large fenced in backyard and spacious patios for nature watching in the front and the back of the home. The long driveway leads to a recently painted deep garage with doors that open in the front and back for access from the alley and front street. Enter through the front door and you'll find original hardwood floors with a grand fireplace and mantel in the great room. The formal dining room sits right off the renovated kitchen. Seller installed SS appliances, solid surface counters tops, new cabinets, and tile backsplash. Off to the opposite end of the home you'll find two bedrooms, and a full bath with ample storage. Seller installed all new crown moulding throughout the main floor. Seller installed new Marvin windows in the front and back in '24. Travel upstairs to find a spacious primary bedroom with new carpet and a full bath including a jet tub and updated vanity and new toilet. Downstairs in the basement you'll a large rec room perfect for game nights and additional finished flex space. Seller has painted the home through out. Updated lighting and electrical throughout the home. Character and charm galore. Seller installed Radon System in '24. Don't miss out on this gem centrally located near Delphi schools and amenities. See Seller's Disclosures for a complete list of seller updates since living in the property.
Zillow last checked: 8 hours ago
Listing updated: November 13, 2024 at 10:20am
Listed by:
Tabitha Casto 765-427-2501,
F.C. Tucker/Shook
Bought with:
Brooke Morgan, RB21001284
Raeco Realty
Source: IRMLS,MLS#: 202418842
Facts & features
Interior
Bedrooms & bathrooms
- Bedrooms: 3
- Bathrooms: 2
- Full bathrooms: 2
- Main level bedrooms: 2
Bedroom 1
- Level: Main
Bedroom 2
- Level: Main
Dining room
- Level: Main
- Area: 143
- Dimensions: 11 x 13
Kitchen
- Level: Main
- Area: 143
- Dimensions: 11 x 13
Living room
- Level: Main
- Area: 324
- Dimensions: 27 x 12
Heating
- Natural Gas, Forced Air
Cooling
- Central Air
Appliances
- Included: Disposal, Range/Oven Hook Up Gas, Microwave, Refrigerator, Washer, Dryer-Electric, Gas Oven, Gas Range, Gas Water Heater, Water Softener Owned
- Laundry: Electric Dryer Hookup, Washer Hookup
Features
- Countertops-Solid Surf, Crown Molding, Natural Woodwork, Tub/Shower Combination, Formal Dining Room
- Flooring: Hardwood, Carpet, Laminate
- Windows: Window Treatments, Blinds
- Basement: Full,Finished,Block
- Number of fireplaces: 1
- Fireplace features: Family Room, Wood Burning, One
Interior area
- Total structure area: 3,696
- Total interior livable area: 3,696 sqft
- Finished area above ground: 2,520
- Finished area below ground: 1,176
Property
Parking
- Total spaces: 2
- Parking features: Detached, Garage Door Opener, Concrete
- Garage spaces: 2
- Has uncovered spaces: Yes
Features
- Levels: Two
- Stories: 2
- Patio & porch: Porch
- Fencing: Full,Wood
Lot
- Size: 10,323 sqft
- Dimensions: 60x172
- Features: Level, 0-2.9999, City/Town/Suburb, Landscaped
Details
- Parcel number: 080629031036.000007
Construction
Type & style
- Home type: SingleFamily
- Architectural style: Traditional
- Property subtype: Single Family Residence
Materials
- Brick
- Roof: Asphalt,Shingle
Condition
- New construction: No
- Year built: 1930
Utilities & green energy
- Sewer: City
- Water: City
Community & neighborhood
Security
- Security features: Smoke Detector(s), Radon System
Community
- Community features: None
Location
- Region: Delphi
- Subdivision: None
Other
Other facts
- Listing terms: Cash,Conventional,FHA,VA Loan
Price history
| Date | Event | Price |
|---|---|---|
| 11/12/2024 | Sold | $275,000-14.1% |
Source: | ||
| 10/12/2024 | Pending sale | $320,000 |
Source: | ||
| 8/1/2024 | Price change | $320,000-5.6% |
Source: | ||
| 6/14/2024 | Price change | $339,000-2.9% |
Source: | ||
| 5/25/2024 | Listed for sale | $349,000 |
Source: | ||
Public tax history
| Year | Property taxes | Tax assessment |
|---|---|---|
| 2024 | $1,467 +10.6% | $168,700 +15% |
| 2023 | $1,326 +13.9% | $146,700 +10.6% |
| 2022 | $1,164 +3.7% | $132,600 +13.9% |
Find assessor info on the county website
Neighborhood: 46923
Nearby schools
GreatSchools rating
- 7/10Delphi Community Elementary SchoolGrades: PK-5Distance: 0.1 mi
- 7/10Delphi Community Middle SchoolGrades: 6-8Distance: 0.4 mi
- 5/10Delphi Community High SchoolGrades: 9-12Distance: 0.4 mi
Schools provided by the listing agent
- Elementary: Delphi Community
- Middle: Delphi Community
- High: Delphi
- District: Delphi Community School Corp.
Source: IRMLS. This data may not be complete. We recommend contacting the local school district to confirm school assignments for this home.
Get pre-qualified for a loan
At Zillow Home Loans, we can pre-qualify you in as little as 5 minutes with no impact to your credit score.An equal housing lender. NMLS #10287.
