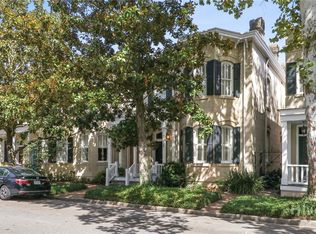Historic circa 1889 Italianate townhouse built for William P. Bailey. Corner end unit with beautifully exposed brick walls and lots of natural light. Large warm kitchen with Island and travertine flooring, gas range, custom painted cabinets and large pantry suitable for food and display. Three beds and two updated baths up and a main level full bath built with custom tile. Four fireplaces, two with gas, built-in bookcases in the living and dining rooms, beautiful heart of pine floors, and an amazing fully operating pair of pocket doors also made of natural finish heart of pine. Featuring plenty of windows, two skylights, and plantation shutters to help manage the seasons. Master bath includes two sinks, shower, clawfoot tub and a custom heart of pine medicine cabinet. Beautiful courtyard off kitchen with custom brick, arbor, irrigation system and a door to the lane. The house comes with zoned gas heating, central electric air conditioning, water softener and security system.
This property is off market, which means it's not currently listed for sale or rent on Zillow. This may be different from what's available on other websites or public sources.

