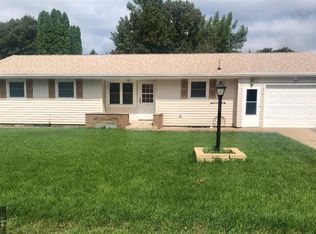Simple Living. You'll love the layout and backyard of this 3 bedroom, 1 1/2 bath ranch. Throughout the main level you'll find original hardwood floors, all 3 bedrooms and baths, kitchen and dining/living area. Complete with radiant heat and central air. Major perk of radiant heat, gives you the option to set each room a different temperature. Midwest Basements has completely redone the basement so no water gets in. Basement has partially finished family room with large unfinished side for storage, gym, or kids area! Backyard includes large extra lot, 3 seasoned room, and nice deck for your enjoyment. All for $110,000, check it out today!
This property is off market, which means it's not currently listed for sale or rent on Zillow. This may be different from what's available on other websites or public sources.

