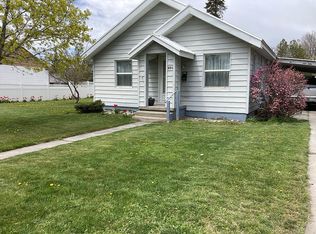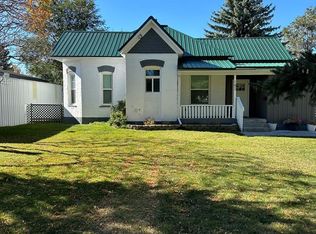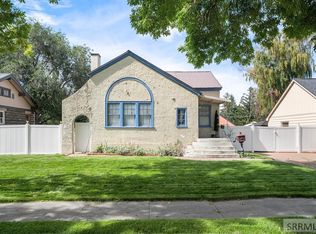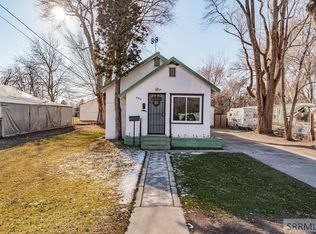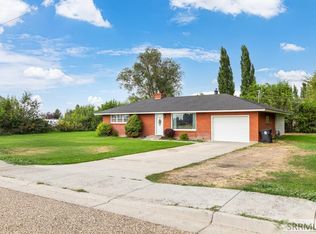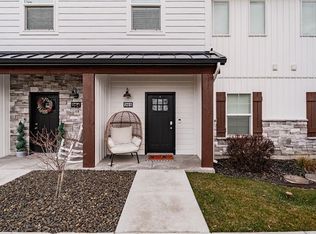Welcome to 218 W 1st S in Rigby, Idaho—a well-maintained home offering classic charm and modern convenience. This inviting property features four bedrooms and one bathroom with a flexible, comfortable layout. The bright main living area provides space to relax or entertain, while the kitchen includes a cozy dining area for everyday meals. The converted garage serves as a spacious primary bedroom with a walk-in closet. The finished basement offers a large family room, an additional bedroom with egress windows, and a small office or hobby space. Step outside to a wood deck and fully fenced backyard, perfect for entertaining, pets, or play. Two storage sheds are included, and the hot tub is negotiable. With a low-maintenance vinyl exterior and a central location close to schools, shopping, and dining, this home delivers comfort and convenience in a great small-town setting. Don't miss your chance to make this charming property your own!
Pending
Price cut: $19.5K (1/30)
$290,000
218 W 1 S, Rigby, ID 83442
4beds
1,892sqft
Est.:
Single Family Residence
Built in 1946
9,147.6 Square Feet Lot
$282,000 Zestimate®
$153/sqft
$-- HOA
What's special
Two storage shedsConverted garageLow-maintenance vinyl exteriorFinished basementFully fenced backyardWalk-in closetWood deck
- 239 days |
- 878 |
- 32 |
Zillow last checked: 8 hours ago
Listing updated: February 04, 2026 at 11:20am
Listed by:
Jesse Ericsson 208-357-6122,
eXp Realty LLC
Source: SRMLS,MLS#: 2177452
Facts & features
Interior
Bedrooms & bathrooms
- Bedrooms: 4
- Bathrooms: 1
- Full bathrooms: 1
- Main level bathrooms: 1
- Main level bedrooms: 2
Family room
- Level: Basement
Kitchen
- Level: Main
Living room
- Level: Main
Basement
- Area: 806
Heating
- Natural Gas
Cooling
- None
Appliances
- Included: Dishwasher, Refrigerator
- Laundry: In Basement
Features
- Basement: Egress Windows,Partially Finished
Interior area
- Total structure area: 1,892
- Total interior livable area: 1,892 sqft
- Finished area above ground: 1,086
- Finished area below ground: 806
Property
Parking
- Parking features: No Garage
Features
- Levels: One
- Stories: 1
Lot
- Size: 9,147.6 Square Feet
Details
- Parcel number: RPA0005008008F
- Zoning description: Jefferson-R1-Residential1 Zone
Construction
Type & style
- Home type: SingleFamily
- Architectural style: Other
- Property subtype: Single Family Residence
Materials
- Primary Exterior Material: Vinyl Siding
- Foundation: Block, Concrete Perimeter
- Roof: 3 Tab
Condition
- Other
- Year built: 1946
Utilities & green energy
- Electric: Rocky Mountain Power
- Sewer: Public Sewer
- Water: Public
Community & HOA
Community
- Subdivision: Original Townsite
HOA
- Has HOA: No
Location
- Region: Rigby
Financial & listing details
- Price per square foot: $153/sqft
- Tax assessed value: $255,210
- Annual tax amount: $1,326
- Date on market: 6/17/2025
- Listing terms: Cash,Conventional,FHA,VA Loan
- Inclusions: Dishwasher, Stove, And Fridge
- Exclusions: Seller's Personal Property
Estimated market value
$282,000
$268,000 - $296,000
$1,440/mo
Price history
Price history
| Date | Event | Price |
|---|---|---|
| 2/4/2026 | Pending sale | $290,000$153/sqft |
Source: | ||
| 1/30/2026 | Price change | $290,000-6.3%$153/sqft |
Source: | ||
| 12/17/2025 | Price change | $309,500-0.2%$164/sqft |
Source: | ||
| 7/25/2025 | Price change | $310,000-1.6%$164/sqft |
Source: | ||
| 6/27/2025 | Price change | $315,000-3.1%$166/sqft |
Source: | ||
Public tax history
Public tax history
| Year | Property taxes | Tax assessment |
|---|---|---|
| 2024 | $1,177 -11.4% | $255,210 -3.3% |
| 2023 | $1,328 -5.7% | $263,885 +15.5% |
| 2022 | $1,407 -7.5% | $228,446 +29.9% |
Find assessor info on the county website
BuyAbility℠ payment
Est. payment
$1,613/mo
Principal & interest
$1383
Property taxes
$128
Home insurance
$102
Climate risks
Neighborhood: 83442
Nearby schools
GreatSchools rating
- 3/10Harwood Elementary SchoolGrades: PK-5Distance: 0.6 mi
- 8/10Rigby Middle SchoolGrades: 6-8Distance: 1 mi
- 5/10Rigby Senior High SchoolGrades: 9-12Distance: 1 mi
Schools provided by the listing agent
- Elementary: HARWOOD 251EL
- Middle: Rigby Middle School
- High: RIGBY 251HS
Source: SRMLS. This data may not be complete. We recommend contacting the local school district to confirm school assignments for this home.
- Loading
