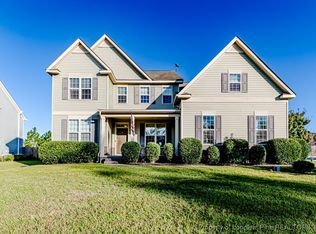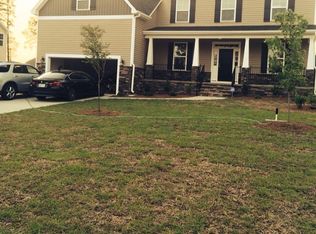Looking for space and charm, this home certainly checks those boxes. From the moment you walk up to the home with the well thought out landscaping, to the inviting porch with wrought iron railings- this home abounds in charm! The open floorplan offers a 2-story foyer and great room with lots of natural lighting and fireplace.The architectural touches include: coffered ceilings, arched doorways, tray ceilings and wainscoting. The kitchen is equipped with lots of cabinets for storage,solid surface countertops, stainless steel appliances, large island, walk-in pantry and breakfast nook. The master bedroom has tray ceilings, ensuite bathroom and ample closet space including large walk in closet. The ensuite bath includes double sinks, soaking tub andand separate shower. The main level also offers formal dining room, office space and laundry room. The upstairs offers 3 more spacious bedrooms, large bonus room, spacious loft area, and a huge storage area. If you enjoy spending time outdoors, you will love what this home has in store for you. Imagine sipping that morning coffee while sitting on the screened in porch or sitting around the patio while grilling out. There are so many ways to embrace outdoor entertaining here. The huge backyard also offers detached storage building and privacy fence. The two car garage has shelving for your organization and storage needs. Located in the popular Sinclair subdivision, the location doesn't get much better. You are minutes to Ft. Bragg and a short distance to stores, schools, and hospital.
This property is off market, which means it's not currently listed for sale or rent on Zillow. This may be different from what's available on other websites or public sources.


