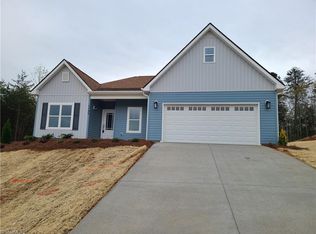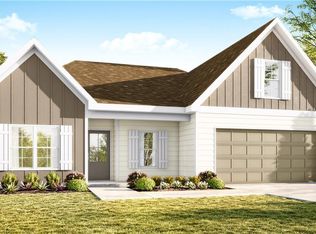Sold for $339,900 on 07/08/25
$339,900
218 Timber Hill Ct, Rural Hall, NC 27045
3beds
1,877sqft
Stick/Site Built, Residential, Single Family Residence
Built in 2025
0.46 Acres Lot
$341,200 Zestimate®
$--/sqft
$1,977 Estimated rent
Home value
$341,200
$314,000 - $372,000
$1,977/mo
Zestimate® history
Loading...
Owner options
Explore your selling options
What's special
Welcome to Hidden Woods Village presented by J&L Construction! This stunning 2-story, 3-bedroom home offers a perfect blend of modern living and peaceful privacy, situated on a .46 acre lot. The open floor plan is ideal for gatherings and entertaining. The kitchen with granite countertops and island is open to the living room. The first floor features 9’ ceilings and luxury vinyl tile in all heated areas. The second floor has 8’ ceilings, carpet in all heated areas except for bathrooms and laundry. The attached 2-car oversized garage offers ample storage space. Located off Stanleyville Drive, this home provides easy access to the new Beltway and is just a short drive from shopping and dining options on University Parkway. Enjoy the tranquility of rural living with the convenience of being close to everything you need. Don’t miss out on the opportunity to make this your new home! Measurements per builder plans.
Zillow last checked: 8 hours ago
Listing updated: July 09, 2025 at 10:27am
Listed by:
Juan Londono 336-493-8880,
Leonard Ryden Burr Real Estate,
Kristen Roberson 336-918-4308,
Leonard Ryden Burr Real Estate
Bought with:
Mary Cates, 332467
Keller Williams Realty Elite
Source: Triad MLS,MLS#: 1167683 Originating MLS: Winston-Salem
Originating MLS: Winston-Salem
Facts & features
Interior
Bedrooms & bathrooms
- Bedrooms: 3
- Bathrooms: 3
- Full bathrooms: 2
- 1/2 bathrooms: 1
- Main level bathrooms: 1
Primary bedroom
- Level: Second
- Dimensions: 15.5 x 13.92
Bedroom 2
- Level: Second
- Dimensions: 12 x 11.58
Bedroom 3
- Level: Second
- Dimensions: 12 x 11.17
Dining room
- Level: Main
- Dimensions: 12 x 11.17
Kitchen
- Level: Main
- Dimensions: 11.25 x 13.67
Living room
- Level: Main
- Dimensions: 19.25 x 13.92
Heating
- Heat Pump, Electric
Cooling
- Heat Pump
Appliances
- Included: Microwave, Dishwasher, Free-Standing Range, Electric Water Heater
- Laundry: Dryer Connection, Laundry Room, Washer Hookup
Features
- Ceiling Fan(s), Dead Bolt(s), Pantry
- Flooring: Carpet, Vinyl
- Doors: Insulated Doors
- Has basement: No
- Has fireplace: No
Interior area
- Total structure area: 1,877
- Total interior livable area: 1,877 sqft
- Finished area above ground: 1,877
Property
Parking
- Total spaces: 2
- Parking features: Garage, Driveway, Garage Door Opener, Garage Faces Front
- Garage spaces: 2
- Has uncovered spaces: Yes
Features
- Levels: Two
- Stories: 2
- Patio & porch: Porch
- Pool features: None
Lot
- Size: 0.46 Acres
- Features: Cul-De-Sac, Subdivided, Not in Flood Zone, Subdivision
Details
- Parcel number: 6829686086
- Zoning: RS20
- Special conditions: Owner Sale
Construction
Type & style
- Home type: SingleFamily
- Property subtype: Stick/Site Built, Residential, Single Family Residence
Materials
- Vinyl Siding
- Foundation: Slab
Condition
- New Construction
- New construction: Yes
- Year built: 2025
Utilities & green energy
- Sewer: Septic Tank
- Water: Public
Green energy
- Green verification: ENERGY STAR Certified Homes
Community & neighborhood
Security
- Security features: Carbon Monoxide Detector(s), Smoke Detector(s)
Location
- Region: Rural Hall
- Subdivision: Hidden Woods Village
Other
Other facts
- Listing agreement: Exclusive Right To Sell
- Listing terms: Cash,Conventional,FHA,USDA Loan,VA Loan
Price history
| Date | Event | Price |
|---|---|---|
| 7/8/2025 | Sold | $339,900 |
Source: | ||
| 5/30/2025 | Pending sale | $339,900 |
Source: | ||
| 1/17/2025 | Listed for sale | $339,900 |
Source: | ||
Public tax history
Tax history is unavailable.
Neighborhood: 27045
Nearby schools
GreatSchools rating
- 3/10Rural Hall ElementaryGrades: PK-5Distance: 2.6 mi
- 1/10Northwest MiddleGrades: 6-8Distance: 2.7 mi
- 2/10North Forsyth HighGrades: 9-12Distance: 2.7 mi
Get a cash offer in 3 minutes
Find out how much your home could sell for in as little as 3 minutes with a no-obligation cash offer.
Estimated market value
$341,200
Get a cash offer in 3 minutes
Find out how much your home could sell for in as little as 3 minutes with a no-obligation cash offer.
Estimated market value
$341,200

