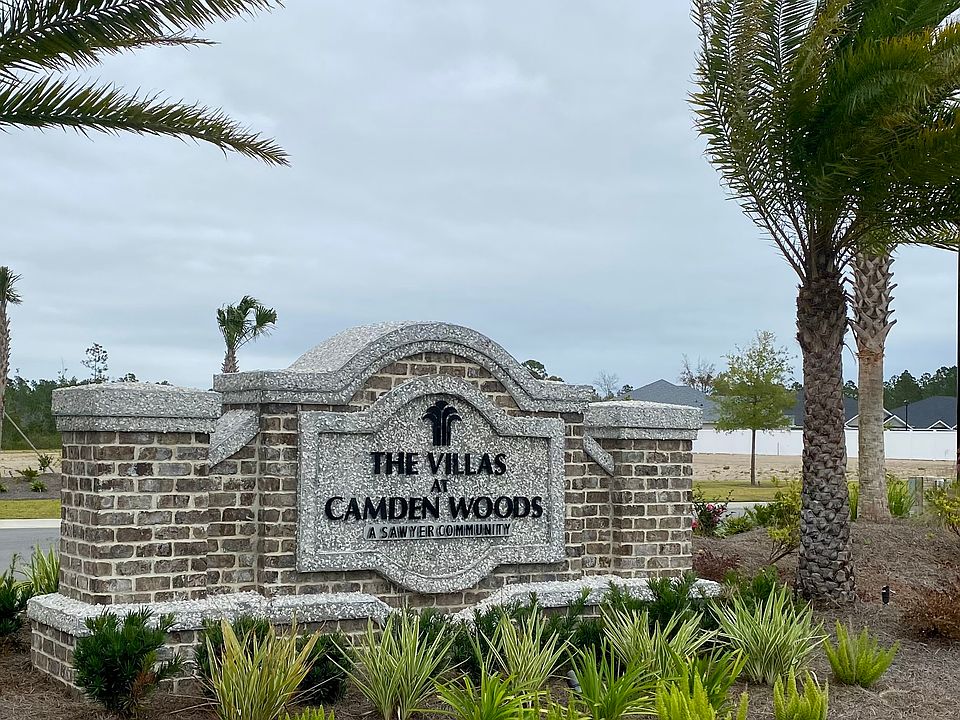Discover the perfect blend of style, space, and comfort in this beautifully appointed 3-bedroom, 2-bath attached home. Designed for both everyday living and effortless entertaining, this home features two spacious living areas-ideal for a formal sitting room, home office, or media space. Step into the heart of the home and enjoy the warmth and durability of wood-look tile flooring in all main living areas. The chef-inspired kitchen boasts granite countertops, a sleek single-basin stainless steel sink, soft-closing cabinets, and stainless-steel appliances-offering both elegance and functionality. Retreat to the expansive master suite where you'll find dual walk-in closets and a spa-like bathroom complete with dual vanities, a luxurious soaker tub, and a walk-in shower. Two additional bedrooms and a full bath provide flexibility for family, guests, or work-from-home needs. This thoughtfully designed home combines upscale finishes with a highly functional layout-ready for you to move in and enjoy. Schedule your private tour today and experience all it has to offer!
Active
$328,900
218 The Villas Way, Kingsland, GA 31548
3beds
1,876sqft
Single Family Residence
Built in 2025
4,791.6 Square Feet Lot
$328,900 Zestimate®
$175/sqft
$117/mo HOA
What's special
Wood-look tile flooringStainless-steel appliancesDual walk-in closetsGranite countertopsSpa-like bathroomWalk-in showerSoft-closing cabinets
Call: (912) 575-6440
- 74 days |
- 13 |
- 0 |
Zillow last checked: 7 hours ago
Listing updated: September 17, 2025 at 09:24am
Listed by:
Richard H Rowell III 912-674-0267,
Sawyer Realty
Source: GAMLS,MLS#: 10585393
Travel times
Schedule tour
Select your preferred tour type — either in-person or real-time video tour — then discuss available options with the builder representative you're connected with.
Facts & features
Interior
Bedrooms & bathrooms
- Bedrooms: 3
- Bathrooms: 2
- Full bathrooms: 2
- Main level bathrooms: 2
- Main level bedrooms: 3
Rooms
- Room types: Den, Family Room, Laundry
Dining room
- Features: Dining Rm/Living Rm Combo
Kitchen
- Features: Breakfast Bar, Pantry, Solid Surface Counters
Heating
- Central, Electric, Heat Pump
Cooling
- Ceiling Fan(s), Central Air, Electric, Heat Pump
Appliances
- Included: Dishwasher, Disposal, Microwave, Oven/Range (Combo), Stainless Steel Appliance(s)
- Laundry: In Hall
Features
- Double Vanity, Master On Main Level, Separate Shower, Soaking Tub, Split Bedroom Plan, Tile Bath, Tray Ceiling(s), Walk-In Closet(s)
- Flooring: Carpet, Tile
- Basement: None
- Attic: Pull Down Stairs
- Has fireplace: No
- Common walls with other units/homes: 1 Common Wall
Interior area
- Total structure area: 1,876
- Total interior livable area: 1,876 sqft
- Finished area above ground: 1,876
- Finished area below ground: 0
Video & virtual tour
Property
Parking
- Total spaces: 2
- Parking features: Attached, Garage, Garage Door Opener
- Has attached garage: Yes
Features
- Levels: One
- Stories: 1
- Patio & porch: Patio, Porch
- Exterior features: Sprinkler System
- Fencing: Privacy
Lot
- Size: 4,791.6 Square Feet
- Features: Level
Details
- Parcel number: 107 01 016A
Construction
Type & style
- Home type: SingleFamily
- Architectural style: Other
- Property subtype: Single Family Residence
- Attached to another structure: Yes
Materials
- Stucco
- Foundation: Slab
- Roof: Composition
Condition
- New Construction
- New construction: Yes
- Year built: 2025
Details
- Builder name: Sawyer & Associates
- Warranty included: Yes
Utilities & green energy
- Sewer: Public Sewer
- Water: Public
- Utilities for property: Cable Available, Electricity Available, High Speed Internet, Phone Available, Sewer Connected, Underground Utilities
Green energy
- Energy efficient items: Insulation, Thermostat, Windows
Community & HOA
Community
- Features: Fitness Center, Playground, Sidewalks, Street Lights
- Subdivision: The Villas at Camden Woods
HOA
- Has HOA: Yes
- Services included: Maintenance Grounds
- HOA fee: $1,400 annually
Location
- Region: Kingsland
Financial & listing details
- Price per square foot: $175/sqft
- Date on market: 8/15/2025
- Cumulative days on market: 58 days
- Listing agreement: Exclusive Right To Sell
- Electric utility on property: Yes
About the community
The Villas at Camden Woods offers 3 bedroom villas on lake and interior home sites. The Amenity Center, with a fitness center, pool, picnic pavilion, and children's play area, is for the exclusive use of residents. The combination of quality and price with access to a top notch amenity center are unmatched in the community. The HOA also includes lawn care and irrigation. These single-family attached villas are between 1700 and 2000 square feet.
Source: Sawyer Realty & Custom Homes

