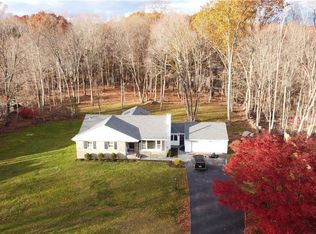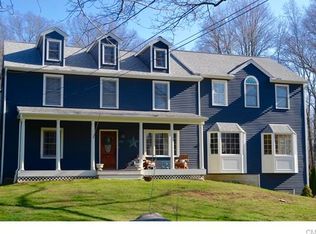Sold for $640,000 on 04/30/24
$640,000
218 Tashua Road, Trumbull, CT 06611
4beds
2,492sqft
Single Family Residence
Built in 1956
0.7 Acres Lot
$705,900 Zestimate®
$257/sqft
$4,733 Estimated rent
Home value
$705,900
$656,000 - $762,000
$4,733/mo
Zestimate® history
Loading...
Owner options
Explore your selling options
What's special
Move right into this custom 4 Bedroom, 3 full bath Colonial in the Tashua section of Trumbull. Large level yard with a detached 2-car garage with an entire finished second floor perfect for creating a great in-law space, home based business/office or guest suite. The main level offers an open concept kitchen/dining room, living room with wood burning fireplace, family room, sun room, and luxury vinyl plank flooring throughout. ALSO, one of the four bedrooms is located on this main level next to a full bath, also ideal for an in-law or office set-up. Check out the floor plans. The sun room overlooks the serene, expansive backyard and deck. Behind the detached garage is another outbuilding suitable for storage, workshop, hobbies, gardening and recreational items. A perfect home and yard for entertaining or large family gatherings. Enjoy all that this home and Trumbull has to offer. Trumbull is a vibrant community that has a vast array of parks and trails, summer concert series, community gardens, orchards and recreational facilities including the 9 mile Pequonnock-Valley Housatonic Rail Trail. Conveniently situated near the Tashua Knolls Golf Club and Recreation facility, 2 public pools, dog park, etc. Enjoy the Trumbull Nature and Arts Center which offers a wide range of programs, activities, and volunteer opportunities. Enjoy all of these amenities with easy access to casual or fine dining, shopping, and highways. Subject to seller obtaining suitable housing
Zillow last checked: 8 hours ago
Listing updated: October 01, 2024 at 02:00am
Listed by:
Adriana's Team of Higgins Group Real Estate,
Lynn Proudfoot 203-209-7217,
Higgins Group Real Estate 203-301-4844
Bought with:
Sara Fowler, RES.0790093
William Raveis Real Estate
Source: Smart MLS,MLS#: 170626076
Facts & features
Interior
Bedrooms & bathrooms
- Bedrooms: 4
- Bathrooms: 3
- Full bathrooms: 3
Primary bedroom
- Features: Bedroom Suite, Full Bath
- Level: Upper
- Area: 360 Square Feet
- Dimensions: 12 x 30
Bedroom
- Level: Upper
- Area: 224 Square Feet
- Dimensions: 14 x 16
Bedroom
- Level: Upper
- Area: 240 Square Feet
- Dimensions: 12 x 20
Bedroom
- Level: Lower
- Area: 100 Square Feet
- Dimensions: 10 x 10
Dining room
- Features: Balcony/Deck, Composite Floor
- Level: Main
- Area: 130 Square Feet
- Dimensions: 10 x 13
Family room
- Level: Main
- Area: 240 Square Feet
- Dimensions: 12 x 20
Kitchen
- Features: Dining Area
- Level: Main
- Area: 209 Square Feet
- Dimensions: 11 x 19
Living room
- Features: Fireplace
- Level: Main
- Area: 620 Square Feet
- Dimensions: 20 x 31
Sun room
- Level: Main
- Area: 200 Square Feet
- Dimensions: 10 x 20
Heating
- Forced Air, Natural Gas
Cooling
- Central Air
Appliances
- Included: Electric Range, Microwave, Refrigerator, Dishwasher, Electric Water Heater, Water Heater
- Laundry: Lower Level
Features
- Basement: Full
- Attic: Pull Down Stairs
- Number of fireplaces: 1
Interior area
- Total structure area: 2,492
- Total interior livable area: 2,492 sqft
- Finished area above ground: 2,492
- Finished area below ground: 0
Property
Parking
- Parking features: None
Features
- Patio & porch: Enclosed, Porch, Covered
Lot
- Size: 0.70 Acres
- Features: Dry, Level, Cleared, Open Lot
Details
- Parcel number: 389022
- Zoning: AAA
Construction
Type & style
- Home type: SingleFamily
- Architectural style: Colonial
- Property subtype: Single Family Residence
Materials
- Vinyl Siding
- Foundation: Concrete Perimeter
- Roof: Asphalt
Condition
- New construction: No
- Year built: 1956
Utilities & green energy
- Sewer: Septic Tank
- Water: Public
Community & neighborhood
Community
- Community features: Golf, Health Club, Lake, Library, Medical Facilities, Park, Public Rec Facilities, Near Public Transport
Location
- Region: Trumbull
- Subdivision: Tashua
Price history
| Date | Event | Price |
|---|---|---|
| 4/30/2024 | Sold | $640,000+0.8%$257/sqft |
Source: | ||
| 3/15/2024 | Pending sale | $635,000$255/sqft |
Source: | ||
| 2/28/2024 | Listed for sale | $635,000$255/sqft |
Source: | ||
Public tax history
| Year | Property taxes | Tax assessment |
|---|---|---|
| 2025 | $10,662 +2.9% | $290,150 |
| 2024 | $10,360 +1.6% | $290,150 |
| 2023 | $10,195 +1.6% | $290,150 |
Find assessor info on the county website
Neighborhood: Tashua
Nearby schools
GreatSchools rating
- 9/10Tashua SchoolGrades: K-5Distance: 1.2 mi
- 7/10Madison Middle SchoolGrades: 6-8Distance: 2.6 mi
- 10/10Trumbull High SchoolGrades: 9-12Distance: 3.6 mi
Schools provided by the listing agent
- High: Trumbull
Source: Smart MLS. This data may not be complete. We recommend contacting the local school district to confirm school assignments for this home.

Get pre-qualified for a loan
At Zillow Home Loans, we can pre-qualify you in as little as 5 minutes with no impact to your credit score.An equal housing lender. NMLS #10287.
Sell for more on Zillow
Get a free Zillow Showcase℠ listing and you could sell for .
$705,900
2% more+ $14,118
With Zillow Showcase(estimated)
$720,018
