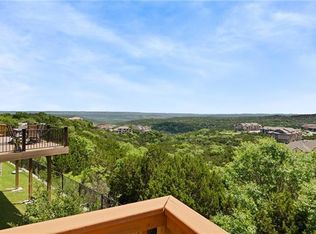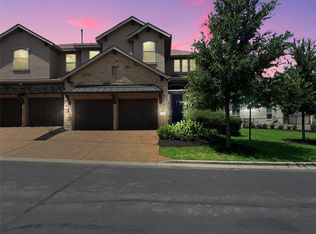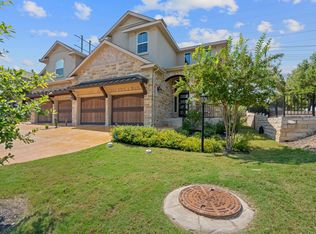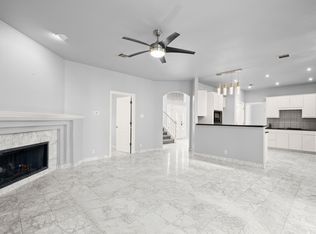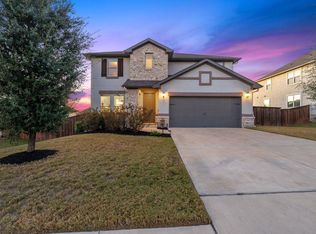PRICE REDUCTION! Close by the end of 2026 for $1500 seller contribution to closing cost! Exceptional value in today’s market—remodeled, move-in ready, and maintenance-free! Brand-new windows just installed and all-new carpet upstairs. Flexible floor plan with 3 spacious living areas, 3.5 baths, and up to 4 bedrooms. Over $50k in upgrades completed in 2025. This beautifully updated multi-level townhome in a gated community offers stunning Hill Country views, flexible living space, and effortless lock-and-leave living—perfect for empty nesters or busy families. Enjoy the peace of mind that comes with low-maintenance landscaping and full exterior upkeep covered by the HOA, including water, sewer, trash, landscaping, roof maintenance, exterior building care, and outdoor pest control. Inside, you’ll find a light-filled floorplan with large picture windows and an expanded composite deck overlooking a scenic wooded preserve teeming with wildlife. The main level features the primary suite, kitchen, dining, living, laundry, and access to the deck with panoramic views. Upstairs includes a second living area, two bedrooms, a full bath, and a dedicated office or flex space. The lower level offers a private suite with its own full bath, large closet, and access to a covered patio—ideal for multi-gen living, a guest suite, media room, or private retreat. Recent updates include remodeled bathrooms, an upgraded kitchen, a new lower-level A/C unit, and full window replacement. Just steps from resort-style community amenities: pool, splash pad, fitness center, sauna, tennis, pickleball, and playground. Located minutes from Lake Travis, top-rated schools, dining, and shopping.
Active
Price cut: $15K (11/12)
$534,900
218 Sunrise Ridge Loop, Austin, TX 78738
4beds
2,635sqft
Est.:
Condominium
Built in 2008
-- sqft lot
$510,200 Zestimate®
$203/sqft
$420/mo HOA
What's special
Move-in readyStunning hill country viewsRemodeled bathroomsFitness centerLight-filled floorplanLow-maintenance landscapingPanoramic views
- 140 days |
- 789 |
- 31 |
Zillow last checked: 8 hours ago
Listing updated: November 12, 2025 at 10:00pm
Listed by:
Terry Purdy (512) 422-1245,
Elite Texas Properties (832) 405-5735
Source: Unlock MLS,MLS#: 8152814
Tour with a local agent
Facts & features
Interior
Bedrooms & bathrooms
- Bedrooms: 4
- Bathrooms: 4
- Full bathrooms: 3
- 1/2 bathrooms: 1
- Main level bedrooms: 1
Primary bedroom
- Description: Welcome to the main level, where you'll find a well-designed layout featuring the kitchen, spacious living area, dining space, laundry room, and front entry. The remodeled primary bathroom is a retreat with a soaking tub, separate shower, dual vanities, and a large window framing scenic views. Enjoy two separate walk-in closets. Step out from the bedroom onto the expansive deck to take in sweeping views of the preserve and hills for miles!
- Features: Ceiling Fan(s), CRWN, Double Vanity, Full Bath, High Ceilings, Separate Shower, Soaking Tub, Two Primary Closets, Walk-In Closet(s), Walk-in Shower, Wired for Data
- Level: Main
Bedroom
- Description: Upstairs second bedroom features a walk-in closet, brand new carpet, and expansive windows that showcase stunning views.
- Features: Ceiling Fan(s), Walk-In Closet(s)
- Level: Upper
Bedroom
- Description: Upstairs second bedroom features a closet, brand new carpet, and expansive windows that showcase stunning views.
- Features: Ceiling Fan(s)
- Level: Upper
Primary bathroom
- Description: Stunning newly remodeled primary bathroom featuring a luxurious double vanity topped with sleek quartz countertops. The frameless glass shower is tiled to the ceiling and includes an exquisite built-in niche, while the elegant soaking tub is framed by two matching niches and a picturesque window showcasing serene preserve views. A separate private water closet offers added comfort and privacy.
- Features: Quartz Counters, CRWN, Double Vanity, Full Bath, High Ceilings, Separate Shower, Soaking Tub, Two Primary Closets, Walk-In Closet(s), Walk-in Shower
- Level: Main
Bathroom
- Description: A stylish powder room is conveniently located on the main floor, just off the hallway leading to the primary bedroom and the stairway to the lower level. Easily accessible from both the living area and the kitchen/dining space, it offers practicality without compromising on privacy.
- Features: Half Bath
- Level: Main
Bathroom
- Description: Beautifully remodeled bathroom shared by the two upstairs bedrooms, featuring a bath/shower combination with ceiling-height tile and a built-in niche for added convenience. Classic wainscoting adds charm to the walls, complemented by thoughtfully placed towel holders. Ideally situated near the upstairs living and office areas for easy access.
- Features: Quartz Counters, Full Bath, Shared Bath
- Level: Upper
Bathroom
- Description: Downstairs full bath recently remodeled with shower/tub combo and wainscoting on the walls. Quartz countertop on vanity. Convenient to the basement multi-use area and back patio.
- Features: Quartz Counters, Full Bath
- Level: Lower
Basement
- Description: Spacious ~720 SF downstairs with back door opening to a large porch with stunning preserve views. Features a newly remodeled full bath, walk-in closet, and a large storage room—great as a craft room, hobby space, small office, or playroom. Perfect for a game room, media room, in-law suite, or entertaining. Enjoy the peaceful setting and local wildlife.
- Features: Ceiling Fan(s), Dining Area, Full Bath, Sitting/Study Room, Smart Thermostat, Storage, Walk-In Closet(s)
- Level: First
Family room
- Description: Spacious loft-style family room on the same floor as bedrooms 2 and 3, featuring an open office area that overlooks the second living space below.
- Features: Ceiling Fan(s), Smart Thermostat
- Level: Upper
Kitchen
- Description: This beautifully appointed kitchen features striking granite countertops, freshly painted white cabinetry accented with sleek black hardware, and a modern black cooktop. The open-concept layout is perfect for effortless entertaining, while the spacious pantry offers ample storage for all your culinary essentials
- Features: Breakfast Bar, Kitchen Island, Granite Counters, CRWN, Dining Area, High Ceilings, Open to Family Room, Pantry, Recessed Lighting
- Level: Main
Living room
- Description: Upon entering the home, you're welcomed into an open-concept living area with soaring ceilings that extend to the upper loft, seamlessly connecting the living and office spaces above. A graceful arched hallway leads to the primary bedroom, while staircases offer access to both the upper level and the lower-level basement retreat.
- Features: CRWN, High Ceilings, Vaulted Ceiling(s)
- Level: Main
Heating
- Electric, Propane
Cooling
- Ceiling Fan(s), Central Air, Electric, Gas, Heat Pump, Multi Units, Zoned
Appliances
- Included: Built-In Oven(s), Cooktop, Dishwasher, Disposal, Dryer, ENERGY STAR Qualified Appliances, Exhaust Fan, Microwave, Oven, Propane Cooktop, Refrigerator, Self Cleaning Oven, Stainless Steel Appliance(s), Vented Exhaust Fan, Washer/Dryer
Features
- 2 Primary Suites, Breakfast Bar, Ceiling Fan(s), High Ceilings, Vaulted Ceiling(s), Granite Counters, Crown Molding, Double Vanity, Entrance Foyer, In-Law Floorplan, Interior Steps, Kitchen Island, Multiple Living Areas, Open Floorplan, Pantry, Primary Bedroom on Main, Smart Thermostat, Soaking Tub, Storage, Walk-In Closet(s), Washer Hookup, Wired for Data
- Flooring: Carpet, Tile, Wood
- Windows: Aluminum Frames, Blinds, Double Pane Windows, ENERGY STAR Qualified Windows, Insulated Windows, Screens, Vinyl Windows
- Fireplace features: None
Interior area
- Total interior livable area: 2,635 sqft
Video & virtual tour
Property
Parking
- Total spaces: 2
- Parking features: Driveway, Garage
- Garage spaces: 2
Accessibility
- Accessibility features: None
Features
- Levels: Three Or More
- Stories: 3
- Patio & porch: Deck, Front Porch, Patio, Rear Porch
- Exterior features: Balcony, Exterior Steps, Gutters Partial, Lighting, Private Entrance, Private Yard
- Pool features: None
- Spa features: None
- Fencing: None
- Has view: Yes
- View description: Hill Country, Neighborhood, Panoramic, Park/Greenbelt, Trees/Woods
- Waterfront features: None
Lot
- Size: 7,927.92 Square Feet
- Features: Back to Park/Greenbelt, Close to Clubhouse, Curbs, Landscaped, Public Maintained Road, Sprinkler - Automatic, Sprinkler - Back Yard, Sprinklers In Front, Sprinkler - In-ground, Trees-Heavy, Many Trees, Views
Details
- Additional structures: None
- Parcel number: 01277004540000
- Special conditions: Standard
Construction
Type & style
- Home type: Condo
- Property subtype: Condominium
Materials
- Foundation: Slab
- Roof: Composition
Condition
- Updated/Remodeled
- New construction: No
- Year built: 2008
Details
- Builder name: Toll Bros
Utilities & green energy
- Sewer: Municipal Utility District (MUD), Public Sewer
- Water: See Remarks
- Utilities for property: Electricity Available
Community & HOA
Community
- Features: Clubhouse, Cluster Mailbox, Common Grounds, Conference/Meeting Room, Controlled Access, Curbs, Fitness Center, Gated, Lock and Leave, Nest Thermostat, Pet Amenities, Playground, Pool, Sauna, Sidewalks, Sport Court(s)/Facility, Street Lights, Tennis Court(s), Trash Pickup - Door to Door, Underground Utilities
- Subdivision: Enclave At Alta Vista
HOA
- Has HOA: Yes
- Services included: Common Area Maintenance, Landscaping, Maintenance Grounds, Maintenance Structure, Parking, Pest Control, Sewer, Trash, Water
- HOA fee: $420 monthly
- HOA name: Enclave at Alta Vista, PS Property Association
Location
- Region: Austin
Financial & listing details
- Price per square foot: $203/sqft
- Tax assessed value: $529,436
- Annual tax amount: $6,174
- Date on market: 7/30/2025
- Listing terms: Cash,Conventional,FHA,Texas Vet,VA Loan
- Electric utility on property: Yes
Estimated market value
$510,200
$485,000 - $536,000
$3,147/mo
Price history
Price history
| Date | Event | Price |
|---|---|---|
| 11/12/2025 | Price change | $534,900-2.7%$203/sqft |
Source: | ||
| 7/30/2025 | Listed for sale | $549,900-8.3%$209/sqft |
Source: | ||
| 7/18/2025 | Listing removed | $599,900$228/sqft |
Source: | ||
| 6/11/2025 | Price change | $599,900-4%$228/sqft |
Source: | ||
| 5/27/2025 | Price change | $624,900-3.8%$237/sqft |
Source: | ||
Public tax history
Public tax history
| Year | Property taxes | Tax assessment |
|---|---|---|
| 2025 | -- | $529,436 -0.3% |
| 2024 | $6,161 +3.2% | $531,005 +10% |
| 2023 | $5,967 -6.7% | $482,732 +10% |
Find assessor info on the county website
BuyAbility℠ payment
Est. payment
$3,802/mo
Principal & interest
$2589
Property taxes
$606
Other costs
$607
Climate risks
Neighborhood: 78738
Nearby schools
GreatSchools rating
- 8/10Lakeway Elementary SchoolGrades: PK-5Distance: 1.8 mi
- 8/10Hudson Bend Middle SchoolGrades: 6-8Distance: 4.5 mi
- 9/10Lake Travis High SchoolGrades: 9-12Distance: 0.3 mi
Schools provided by the listing agent
- Elementary: Lakeway
- Middle: Hudson Bend
- High: Lake Travis
- District: Lake Travis ISD
Source: Unlock MLS. This data may not be complete. We recommend contacting the local school district to confirm school assignments for this home.
- Loading
- Loading
