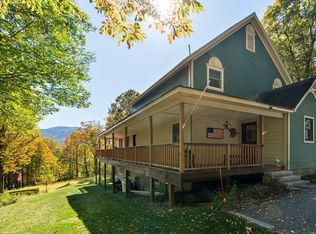BEAUTIFUL SETTING. Terrific Southeast VIEWS of Mt. Ascutney. 2.91 open and wooded rolling acres with pond and perennial gardens bordered by stone wall. Wonderful home has double and triple pane windows, exterior doors, and is in great shape both inside and out. New roof in 2014. New oil tank in 2015. Home has an Awesome kitchen, with custom Cherry cabinets, granite countertops, corian sink, new stove-gas range, tumbled marble backsplash, instant hot water dispenser in extra large and deep sink. Dishwasher and Refrigerator. All kitchen appliances are included. Ceramic tile floors, 10 foot granite countertop complete with overhang for stools, and 10 foot bay window looks out to MOUNTAIN VIEWS over large 10 by 28 foot deck. Custom cabinets open from both sides of extra large counter/bar area with pull-outs for easy storage. Open floor plan with kitchen, dining room, and living room, all looking out through 2 - 10 foot bays and a 6 foot slider to views of mountains. Oak hard-wood floors, dining room, living room, and hallways. All 3 bathrooms have been updated, there are 3 newly carpeted bedrooms. Stone fireplace main floor living room with woodstove hookup. This home has 1,376 sq. ft. of living area on main level with a 120 sq. ft. covered front porch. Finished walkout daylight basement is 750 sq. ft. with bathroom. Brick fireplace with woodstove hookup, Waterford Erin Woodstove downstairs on beautiful brick custom hearth and Vermont Castings Intrepid II on the beautiful stone hearth on the main level. Wood stoves are negotiable. Porcelain Italian tile throughout lower level room. Wall sconces with dimmer switches. Under stair storage. Outdoor Hot tub electrical hook-up and Great Views from lower level as well! Both levels combined give a total of 2,096 Sq. Ft. of living area. Also, there is a walk-out covered patio area with cobble-stone patio with plenty of room for a large Hot-Tub. Unfinished rear section of basement is excellent for storage, laundry, etc. Home also has Culligan water softener system, central vacuum, lightning rods, Humidex system, Gutters, Security lighting, and extensive exterior drainage system. Home has 2 sheds, one which is attached and is an excellent wood or gardening shed. And one detached 10 ft by 16 ft Amish shed with 2 wide entrances and ramps, windows, window boxes, and lots of extras. Front yard has a white vinyl picket fence. Garage floor drain which ties into exterior home drainage system. Insulated garage doors, newer opener system, and garage is extra deep to fit even a Suburban with the lift gate open! Private neighborhood has very low association fees, assn. maintained roads and common areas, pond with dock and beach for swimming, and central trash collection site. Private roads and no traffic. Many neighbors have horses, bring yours and start your own mini-farm! Nearby snowmobile and horse trails, close to ski resorts, shopping, and excellent schools. 30 min to White River Jct., Lebanon, NH, 40 min to Hanover, Dartmouth College, DHMC. 20 min. to I-91 north (exit 9), and 20 min. to I-91 exit 8. Wonderful quiet town with ski resort nearby ! Call for your appointment to see this terrific home today!
This property is off market, which means it's not currently listed for sale or rent on Zillow. This may be different from what's available on other websites or public sources.
