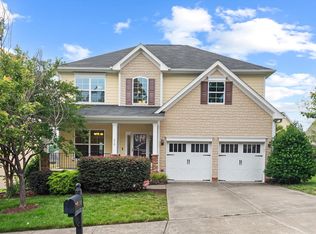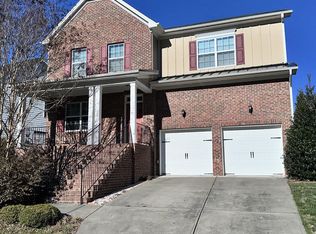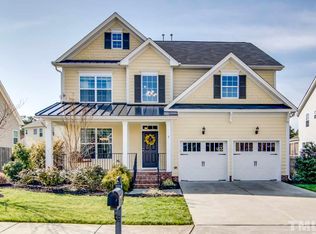Sold for $688,888 on 03/27/25
$688,888
218 Strolling Way, Durham, NC 27707
4beds
3,225sqft
Single Family Residence, Residential
Built in 2013
8,712 Square Feet Lot
$675,200 Zestimate®
$214/sqft
$3,492 Estimated rent
Home value
$675,200
$635,000 - $722,000
$3,492/mo
Zestimate® history
Loading...
Owner options
Explore your selling options
What's special
Gorgeous 4-bedroom home at a great Durham location with 1st floor owners' suite, 3 full bathrooms plus a half bath, a spaciously open floorplan, and tons of storage space all over, along with an attached two-car garage. Loads of natural light everywhere, including beautiful 2-story foyer. Fantastic kitchen with granite, a gas stove, & a pantry looks to bright living room & breakfast nook. Owners' suite boasts large bedroom, well-appointed bath, great WIC, and separate water closet. Big laundry room provides a window for natural light. Three large bedrooms upstairs utilize two big high-end full bathrooms. Gigantic loft with a WIC offers flexible use space. Screened-in porch leads to deck, stoned patio, and nicely landscaped backyard. Ideal location near lots of shopping, public schools, & recreational facilities. The home is 15 minutes to RTP, 15 minutes to downtown Durham, and 15 minutes to downtown Chapel Hill.
Zillow last checked: 8 hours ago
Listing updated: October 28, 2025 at 12:46am
Listed by:
Clay Eaton 919-901-8700,
Eaton Real Estate Services LLC
Bought with:
Dani Devinney, 217379
New Native Realty
Source: Doorify MLS,MLS#: 10074967
Facts & features
Interior
Bedrooms & bathrooms
- Bedrooms: 4
- Bathrooms: 4
- Full bathrooms: 3
- 1/2 bathrooms: 1
Heating
- Forced Air, Natural Gas
Cooling
- Central Air, Heat Pump
Appliances
- Included: Dishwasher, Gas Cooktop, Ice Maker, Refrigerator, Washer/Dryer
- Laundry: Laundry Room, Main Level
Features
- Ceiling Fan(s), Crown Molding, Double Vanity, Granite Counters, High Speed Internet, Pantry, Tray Ceiling(s), Walk-In Closet(s), Water Closet
- Flooring: Carpet, Vinyl
- Windows: Blinds
- Number of fireplaces: 1
- Fireplace features: Gas Log
Interior area
- Total structure area: 3,225
- Total interior livable area: 3,225 sqft
- Finished area above ground: 3,225
- Finished area below ground: 0
Property
Parking
- Total spaces: 2
- Parking features: Attached, Garage, Garage Faces Front
- Attached garage spaces: 2
Features
- Levels: Two
- Stories: 2
- Patio & porch: Deck, Patio, Porch, Screened
- Exterior features: Rain Gutters
- Has view: Yes
Lot
- Size: 8,712 sqft
- Features: Back Yard, Front Yard
Details
- Additional structures: Garage(s)
- Parcel number: 0709883141
- Special conditions: Standard
Construction
Type & style
- Home type: SingleFamily
- Architectural style: Traditional
- Property subtype: Single Family Residence, Residential
Materials
- Fiber Cement
- Foundation: Permanent
- Roof: Shingle
Condition
- New construction: No
- Year built: 2013
Utilities & green energy
- Sewer: Public Sewer
- Water: Public
- Utilities for property: Cable Connected, Electricity Connected, Natural Gas Connected, Sewer Connected, Water Connected
Community & neighborhood
Location
- Region: Durham
- Subdivision: Everwood
HOA & financial
HOA
- Has HOA: Yes
- HOA fee: $238 quarterly
- Amenities included: None
- Services included: None
Price history
| Date | Event | Price |
|---|---|---|
| 3/27/2025 | Sold | $688,888-0.5%$214/sqft |
Source: | ||
| 2/22/2025 | Pending sale | $692,500$215/sqft |
Source: | ||
| 2/6/2025 | Listed for sale | $692,500+20.4%$215/sqft |
Source: | ||
| 1/20/2023 | Sold | $575,000$178/sqft |
Source: | ||
| 12/15/2022 | Contingent | $575,000$178/sqft |
Source: | ||
Public tax history
| Year | Property taxes | Tax assessment |
|---|---|---|
| 2025 | $6,516 +18.1% | $657,331 +66.2% |
| 2024 | $5,518 +6.5% | $395,614 |
| 2023 | $5,182 +2.3% | $395,614 |
Find assessor info on the county website
Neighborhood: 27707
Nearby schools
GreatSchools rating
- 3/10Creekside ElementaryGrades: K-5Distance: 1.6 mi
- 8/10Sherwood Githens MiddleGrades: 6-8Distance: 2.2 mi
- 4/10Charles E Jordan Sr High SchoolGrades: 9-12Distance: 1.4 mi
Schools provided by the listing agent
- Elementary: Durham - Murray Massenburg
- Middle: Durham - Githens
- High: Durham - Jordan
Source: Doorify MLS. This data may not be complete. We recommend contacting the local school district to confirm school assignments for this home.
Get a cash offer in 3 minutes
Find out how much your home could sell for in as little as 3 minutes with a no-obligation cash offer.
Estimated market value
$675,200
Get a cash offer in 3 minutes
Find out how much your home could sell for in as little as 3 minutes with a no-obligation cash offer.
Estimated market value
$675,200


