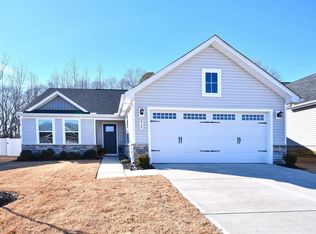Sold for $325,000
$325,000
218 Stockland Trl, Fountain Inn, SC 29644
3beds
1,573sqft
Single Family Residence, Residential
Built in ----
6,534 Square Feet Lot
$328,600 Zestimate®
$207/sqft
$1,807 Estimated rent
Home value
$328,600
Estimated sales range
Not available
$1,807/mo
Zestimate® history
Loading...
Owner options
Explore your selling options
What's special
Welcome to 218 Stockland Trail in the Durbin Oaks community of Fountain Inn. Experience the perfect blend of comfort and convenience in this beautifully designed 3-bedroom 2 bathroom home. The open-concept layout offers an inviting atmosphere, seamlessly connecting the spacious living area, dining space, and modern kitchen ideal for both relaxation and entertaining. The primary suite features an ensuite bathroom and two additional rooms provide possibilities- whether you need extra bedrooms, a home office, or flexible living space to suit your lifestyle. Luxury vinyl plank (LVP) flooring flows throughout the entire home, from the open living spaces into each of the three bedrooms, creating a cohesive and stylish look. The bathrooms are thoughtfully appointed with elegant ceramic tile flooring and sleek quartz countertops, adding a touch of sophistication to your daily routine. Step outside to discover the extended backyard patio, a wonderful space for outdoor living or hosting gatherings. Whether you're enjoying a quiet morning coffee or an evening with friends, this low-maintenance oasis set back against the trees provides the perfect backdrop. Located just minutes from the charming shops and restaurants of Fountain Inn, the renowned Swamp Rabbit Trail, I-385 and 25 minutes to downtown Greenville, this home offers a lifestyle of ease and accessibility. Don't miss your opportunity to own a home that combines modern living with the beauty of the surrounding area!
Zillow last checked: 8 hours ago
Listing updated: May 30, 2025 at 08:08am
Listed by:
Erin Hubbard 864-678-0178,
Blackstream International RE
Bought with:
Bobby Brooks
Weichert Realty-Shaun & Shari
Source: Greater Greenville AOR,MLS#: 1552899
Facts & features
Interior
Bedrooms & bathrooms
- Bedrooms: 3
- Bathrooms: 2
- Full bathrooms: 2
- Main level bathrooms: 2
- Main level bedrooms: 3
Primary bedroom
- Area: 208
- Dimensions: 13 x 16
Bedroom 2
- Area: 144
- Dimensions: 12 x 12
Bedroom 3
- Area: 156
- Dimensions: 13 x 12
Primary bathroom
- Features: Double Sink, Shower Only, Walk-In Closet(s)
- Level: Main
Dining room
- Area: 132
- Dimensions: 12 x 11
Family room
- Area: 255
- Dimensions: 17 x 15
Kitchen
- Area: 168
- Dimensions: 14 x 12
Heating
- Electric
Cooling
- Central Air, Electric
Appliances
- Included: Dishwasher, Electric Cooktop, Microwave, Electric Water Heater
- Laundry: 1st Floor, Walk-in, Laundry Room
Features
- Ceiling Fan(s), Ceiling Smooth, Granite Counters
- Flooring: Ceramic Tile, Luxury Vinyl
- Basement: None
- Has fireplace: No
- Fireplace features: None
Interior area
- Total structure area: 1,555
- Total interior livable area: 1,573 sqft
Property
Parking
- Total spaces: 2
- Parking features: Attached, Paved
- Attached garage spaces: 2
- Has uncovered spaces: Yes
Accessibility
- Accessibility features: Accessible Entrance
Features
- Levels: One
- Stories: 1
- Patio & porch: Patio
Lot
- Size: 6,534 sqft
- Dimensions: 53 x 125 x 53 x 125
- Features: 1/2 Acre or Less
- Topography: Level
Details
- Parcel number: 9041001203
Construction
Type & style
- Home type: SingleFamily
- Architectural style: Ranch
- Property subtype: Single Family Residence, Residential
Materials
- Vinyl Siding
- Foundation: Slab
- Roof: Composition
Utilities & green energy
- Sewer: Public Sewer
- Water: Public
Community & neighborhood
Security
- Security features: Smoke Detector(s)
Community
- Community features: Common Areas
Location
- Region: Fountain Inn
- Subdivision: Durbin Oaks
Price history
| Date | Event | Price |
|---|---|---|
| 5/28/2025 | Sold | $325,000$207/sqft |
Source: | ||
| 4/12/2025 | Contingent | $325,000$207/sqft |
Source: | ||
| 4/2/2025 | Listed for sale | $325,000$207/sqft |
Source: | ||
Public tax history
Tax history is unavailable.
Neighborhood: 29644
Nearby schools
GreatSchools rating
- 6/10Fountain Inn Elementary SchoolGrades: PK-5Distance: 1.8 mi
- 3/10Bryson Middle SchoolGrades: 6-8Distance: 4.1 mi
- 9/10Hillcrest High SchoolGrades: 9-12Distance: 3.9 mi
Schools provided by the listing agent
- Elementary: Fountain Inn
- Middle: Bryson
- High: Fountain Inn High
Source: Greater Greenville AOR. This data may not be complete. We recommend contacting the local school district to confirm school assignments for this home.
Get a cash offer in 3 minutes
Find out how much your home could sell for in as little as 3 minutes with a no-obligation cash offer.
Estimated market value$328,600
Get a cash offer in 3 minutes
Find out how much your home could sell for in as little as 3 minutes with a no-obligation cash offer.
Estimated market value
$328,600
