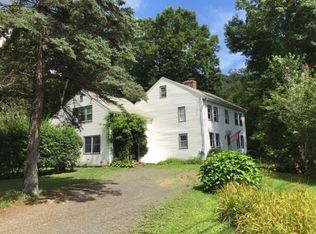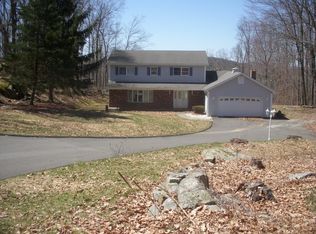Sold for $610,000 on 09/15/25
$610,000
218 State Route 37, New Fairfield, CT 06812
3beds
1,646sqft
Single Family Residence
Built in 1965
1.8 Acres Lot
$616,900 Zestimate®
$371/sqft
$3,462 Estimated rent
Home value
$616,900
$555,000 - $685,000
$3,462/mo
Zestimate® history
Loading...
Owner options
Explore your selling options
What's special
Turn the Key to Style, Space & Smart Living in New Fairfield! Welcome to 218 Route 37-a fully renovated (2025) contemporary split-level retreat where design meets function on 1.8 private, wooded acres just minutes from the New York border. Think sleek sophistication meets smart living with upgrades at every turn. From the brand new Thermopane windows, roof, septic, HVAC system, well, and electrical system (all completed in 2024/25), this home is a true move-in-ready masterpiece. The main level stuns, featuring refinished hardwood floors, a sun-drenched living room with stone fireplace and sliders to a sprawling deck, plus a dining area that opens to a second patio-perfect for indoor-outdoor entertaining. The chef's kitchen is straight out of a magazine: custom cabinetry, quartz countertops, a glass backsplash, oversized island, and smart stainless steel appliances with a gas range that screams "dinner party ready." Upstairs, you'll find vaulted ceilings in the primary and secondary bedrooms, each with access to a private 25-foot balcony. The third bedroom doubles as a cozy den or office with a floor-to-ceiling brick fireplace-ideal for unwinding. The upper bath features a double-sink quartz vanity and spa-like tub/shower combo. Downstairs, the bright family room features sliders to a third patio and direct garage access. The unfinished lower level houses the HVAC and other utilities, all added in 2025 plus serious storage space and future expansion potential. With parking for 6+ vehicles, all new energy efficient appliances, brand new Thermopane windows, well, septic and HVAC, as well as stylish finishes throughout, this home is your quiet escape. With this comes the conveniences of city proximity-just 20 minutes to Metro North and close to NYC, Stamford, and Westchester too. If you're looking for turnkey luxury, modern systems, and timeless design with a contemporary flair, this is it.
Zillow last checked: 8 hours ago
Listing updated: September 15, 2025 at 12:20pm
Listed by:
Raymond Magnani 914-262-0774,
Houlihan Lawrence 914-962-4900
Bought with:
Mary Worstell, RES.0819264
Briante Realty Group LLC
Source: Smart MLS,MLS#: 24105052
Facts & features
Interior
Bedrooms & bathrooms
- Bedrooms: 3
- Bathrooms: 2
- Full bathrooms: 1
- 1/2 bathrooms: 1
Primary bedroom
- Features: Vaulted Ceiling(s), Balcony/Deck, Hardwood Floor
- Level: Upper
- Area: 180 Square Feet
- Dimensions: 12 x 15
Bedroom
- Features: Fireplace, Hardwood Floor
- Level: Upper
- Area: 116.8 Square Feet
- Dimensions: 8 x 14.6
Bedroom
- Features: Vaulted Ceiling(s), Balcony/Deck, Hardwood Floor
- Level: Upper
- Area: 149.6 Square Feet
- Dimensions: 11 x 13.6
Bathroom
- Features: Granite Counters, Double-Sink, Full Bath, Tub w/Shower, Tile Floor
- Level: Upper
- Area: 90 Square Feet
- Dimensions: 9 x 10
Bathroom
- Features: Granite Counters, Tile Floor
- Level: Main
- Area: 49 Square Feet
- Dimensions: 7 x 7
Dining room
- Features: Fireplace, Patio/Terrace, Sliders, Hardwood Floor
- Level: Main
- Area: 135 Square Feet
- Dimensions: 9 x 15
Family room
- Features: Patio/Terrace, Sliders, Vinyl Floor
- Level: Lower
- Area: 211.2 Square Feet
- Dimensions: 12 x 17.6
Kitchen
- Features: Remodeled, Granite Counters, Kitchen Island, Tile Floor
- Level: Main
- Area: 180 Square Feet
- Dimensions: 12 x 15
Living room
- Features: Fireplace, Patio/Terrace, Sliders, Hardwood Floor
- Level: Main
- Area: 270 Square Feet
- Dimensions: 15 x 18
Other
- Features: Tile Floor
- Level: Main
- Area: 49 Square Feet
- Dimensions: 7 x 7
Other
- Features: Concrete Floor
- Level: Lower
- Area: 400 Square Feet
- Dimensions: 20 x 20
Heating
- Hot Water, Natural Gas, Propane
Cooling
- Central Air
Appliances
- Included: Gas Cooktop, Gas Range, Oven/Range, Microwave, Range Hood, Refrigerator, Dishwasher, Trash Compactor, Washer, Dryer, Water Heater
- Laundry: Main Level
Features
- Windows: Thermopane Windows
- Basement: Full,Unfinished,Interior Entry,Concrete
- Attic: None
- Number of fireplaces: 2
Interior area
- Total structure area: 1,646
- Total interior livable area: 1,646 sqft
- Finished area above ground: 1,478
- Finished area below ground: 168
Property
Parking
- Total spaces: 6
- Parking features: Attached, Paved, Off Street, Driveway, Garage Door Opener, Private, Circular Driveway, Asphalt
- Attached garage spaces: 1
- Has uncovered spaces: Yes
Features
- Levels: Multi/Split
- Patio & porch: Porch, Deck, Patio
- Exterior features: Balcony
Lot
- Size: 1.80 Acres
- Features: Wooded, Rolling Slope
Details
- Parcel number: 224629
- Zoning: 2
Construction
Type & style
- Home type: SingleFamily
- Architectural style: Contemporary,Split Level
- Property subtype: Single Family Residence
Materials
- Wood Siding
- Foundation: Concrete Perimeter
- Roof: Asphalt
Condition
- New construction: No
- Year built: 1965
Utilities & green energy
- Sewer: Septic Tank
- Water: Well
- Utilities for property: Cable Available
Green energy
- Green verification: ENERGY STAR Certified Homes
- Energy efficient items: Thermostat, Ridge Vents, Windows
Community & neighborhood
Community
- Community features: Health Club, Lake, Library, Medical Facilities, Shopping/Mall, Stables/Riding, Near Public Transport
Location
- Region: New Fairfield
Price history
| Date | Event | Price |
|---|---|---|
| 9/15/2025 | Sold | $610,000-4.2%$371/sqft |
Source: | ||
| 8/3/2025 | Pending sale | $637,000$387/sqft |
Source: | ||
| 7/20/2025 | Price change | $637,000-1.8%$387/sqft |
Source: | ||
| 6/27/2025 | Listed for sale | $649,000-0.1%$394/sqft |
Source: | ||
| 6/12/2025 | Listing removed | $649,900$395/sqft |
Source: | ||
Public tax history
| Year | Property taxes | Tax assessment |
|---|---|---|
| 2025 | $9,021 +15% | $342,600 +59.6% |
| 2024 | $7,841 +4.6% | $214,700 |
| 2023 | $7,493 +7.5% | $214,700 |
Find assessor info on the county website
Neighborhood: 06812
Nearby schools
GreatSchools rating
- NAConsolidated SchoolGrades: PK-2Distance: 1.6 mi
- 7/10New Fairfield Middle SchoolGrades: 6-8Distance: 1.7 mi
- 8/10New Fairfield High SchoolGrades: 9-12Distance: 1.7 mi
Schools provided by the listing agent
- Elementary: Consolidated
- Middle: New Fairfield,Meeting House
- High: New Fairfield
Source: Smart MLS. This data may not be complete. We recommend contacting the local school district to confirm school assignments for this home.

Get pre-qualified for a loan
At Zillow Home Loans, we can pre-qualify you in as little as 5 minutes with no impact to your credit score.An equal housing lender. NMLS #10287.
Sell for more on Zillow
Get a free Zillow Showcase℠ listing and you could sell for .
$616,900
2% more+ $12,338
With Zillow Showcase(estimated)
$629,238
