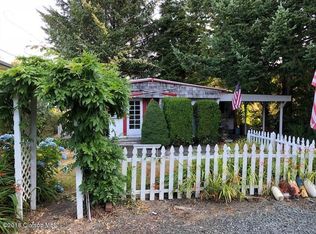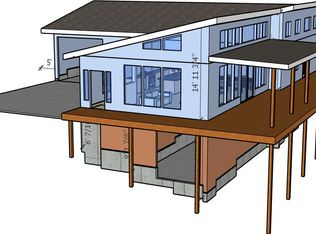Prepare to be mesmerized by spectacular, expansive views of Nehalem Bay. This house is about view - river, mountains, the beautiful green Nehalem Valley - all framed by newer wood windows. Relax in the vaulted living room, with its massive stone fireplace. Prepare to settle in - three spacious bedrooms, lots of storage, a Wolf range and an indoor workshop. And, for your outdoor living, a rebuilt bay-side deck, a lower-level brick patio, pea gravel paths and a view bench near a water feature.
This property is off market, which means it's not currently listed for sale or rent on Zillow. This may be different from what's available on other websites or public sources.


