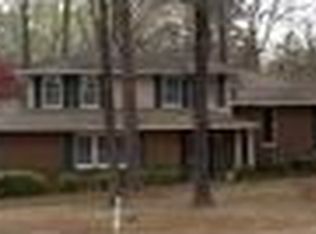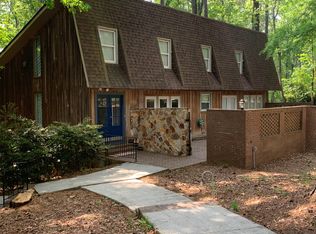LOOKS LIKE SOUTHERN LIVING! Charming brick home in one of Waynesboro's best neighborhoods. 3 BR, 2 BA and 2,424 sq. ft. Entire house has been totally and tastefully remodeled with high-end finishes and attention to detail. Split bedroom layout with open space concept. Master has private deck and en suite bath with marble countertops and beautiful tile work. Kitchen has brand new quartzite countertops, custom cabinetry and stainless Kitchen Aid appliances. Loads of living space ... 19x30 living room and 40x16 great room. Lots of storage. New HVAC. New outbuilding and landscaped yard with lake view. Home is 100% move-in ready.
This property is off market, which means it's not currently listed for sale or rent on Zillow. This may be different from what's available on other websites or public sources.


