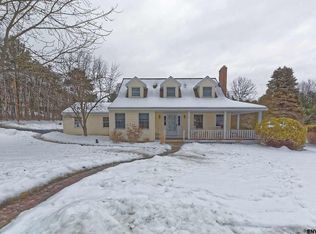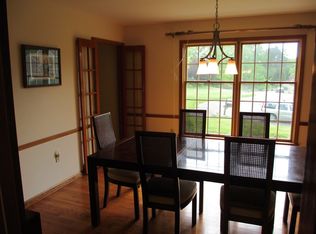Pride of ownership shines throughout this home. Meticulously maintained center-hall colonial features Andersen wood windows, 6-panel solid wood doors, solid wood trim, and tons of closet space. All windows have custom blinds, the walls have been freshly painted, and all carpets have been cleaned and sanitized in March 2020. All this in an award-winning school district. Nothing to do but move in! Invisible fence installed around the entire perimeter. Taxes shown do not reflect STAR savings.
This property is off market, which means it's not currently listed for sale or rent on Zillow. This may be different from what's available on other websites or public sources.

