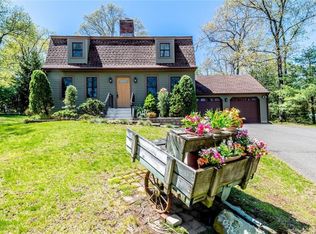Unique and inviting, this ranch style home has been custom designed with the open floor plan everyone is looking for! Beautiful high ceilings greet you as you enter the front door. Enjoy gleaming hardwood and hand milled trim work throughout. Entertaining is easy with formal spaces as well as a wide open layout allowing for a family room and dining area to have an unobstructed view into the spacious kitchen. Over 2800 sqft plus finished lower level with family room, office, and potential bedroom with full bath. This home also features an open staircase to an unfinished space which would make the perfect media/play room.
This property is off market, which means it's not currently listed for sale or rent on Zillow. This may be different from what's available on other websites or public sources.

