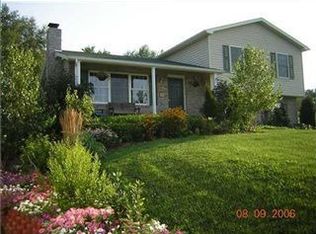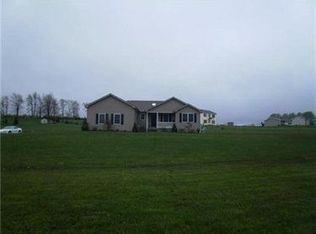This home's location is only one of the defining features of this pristine home. It sits far off the road with views over farm fields and open spaces. Newer hickory kitchen with soft close drawers, large center island, 2 large pantries, 2 storage closets, separate laundry room off the attached garage, spacious bedrooms (2 first floor) 2 closets in master/1 walk in, 2 upstairs bedrooms with full baths, walk in storage in the attic area, fully covered rear porch with skylights for entertaining. breathtaking landscaping , surrounds this wonderful home, with Helmock board & bat siding, newer roof, 6 car detached garage with workshop. This home has been totally redone inside and out within the last 5 years. This is a must exceptional property.
This property is off market, which means it's not currently listed for sale or rent on Zillow. This may be different from what's available on other websites or public sources.


