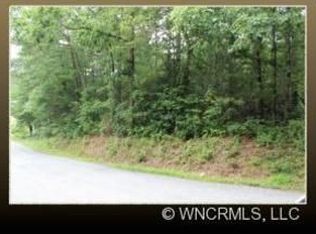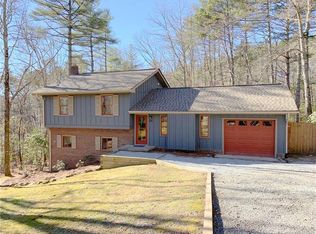Great home in excellent location!!! Remodeled in 2008, new heat pump, counter tops, light fixtures, interior doors, sinks, toilets, and more. Extensive exterior updates include deck, landscaping, and new gutters roof. Brand new Lennox HVAC unit in 2019 as well as all new plumbing lines installed. Lower level den with fireplace. Covered porch. Lots of storage with additional 716 sq/ft workshop/garage. Close to Dupont Forest & Caesar Head State Park. Great opportunity for starting out or second home. Don't miss this opportunity!!!!!
This property is off market, which means it's not currently listed for sale or rent on Zillow. This may be different from what's available on other websites or public sources.


