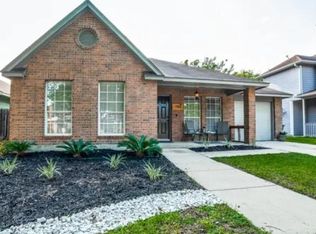Your new rental awaits!! Home in the thriving Denver Heights neighborhood. This immaculate single story home features a private automatic gated entrance and open floor plan, 3 bedrooms, 2 full bathrooms, 1 half bath and a nice size backyard. The heart of the home is the luxurious kitchen equipped with high end stainless steel appliances, beautiful custom cabinetry with ample storage space, and solid granite countertops. The lovely breakfast bar is gazing into the open concept living and dining areas and takes your breath away at every turn! The custom lighting throughout, the gorgeous craftsmanship that elevates each room and the sleek epoxy flooring will be sure to catch your eye! This home is less than 5 minutes from the Alamo Dome with close proximity to downtown and the Pearl! There is no HOA which makes this property a perfect opportunity for a short term rental as well as a fabulous home for people wanting to make it their own! With easy access to major highways, restaurants, shopping and entertainment the possibilities are endless! Schedule your showing today and request application.
House for rent
$2,800/mo
218 Shenandoah St, San Antonio, TX 78210
3beds
--sqft
Price may not include required fees and charges.
Singlefamily
Available now
-- Pets
Central air, ceiling fan
Dryer connection laundry
Attached garage parking
Natural gas, central
What's special
Open floor planGorgeous craftsmanshipSolid granite countertopsPrivate automatic gated entranceLuxurious kitchenBeautiful custom cabinetrySleek epoxy flooring
- 130 days
- on Zillow |
- -- |
- -- |
Travel times
Start saving for your dream home
Consider a first-time homebuyer savings account designed to grow your down payment with up to a 6% match & 4.15% APY.
Facts & features
Interior
Bedrooms & bathrooms
- Bedrooms: 3
- Bathrooms: 3
- Full bathrooms: 2
- 1/2 bathrooms: 1
Heating
- Natural Gas, Central
Cooling
- Central Air, Ceiling Fan
Appliances
- Included: Dishwasher, Disposal, Dryer, Microwave, Oven, Refrigerator, Stove, Washer
- Laundry: Dryer Connection, In Unit, Laundry Room, Main Level, Washer Hookup
Features
- All Bedrooms Downstairs, Breakfast Bar, Cable TV Available, Ceiling Fan(s), Eat-in Kitchen, High Ceilings, High Speed Internet, Individual Climate Control, Kitchen Island, Living/Dining Room Combo, Maid's Quarters, One Living Area, Open Floorplan, Programmable Thermostat, Pull Down Storage, Utility Room Inside
Property
Parking
- Parking features: Attached
- Has attached garage: Yes
- Details: Contact manager
Features
- Stories: 1
- Exterior features: Contact manager
Details
- Parcel number: 111735
Construction
Type & style
- Home type: SingleFamily
- Property subtype: SingleFamily
Materials
- Roof: Tile
Condition
- Year built: 2024
Utilities & green energy
- Utilities for property: Cable Available
Community & HOA
Community
- Features: Playground
Location
- Region: San Antonio
Financial & listing details
- Lease term: Max # of Months (12),Min # of Months (12)
Price history
| Date | Event | Price |
|---|---|---|
| 6/10/2025 | Price change | $2,800-6.7% |
Source: SABOR #1843099 | ||
| 4/11/2025 | Price change | $3,000-6.3% |
Source: SABOR #1843099 | ||
| 2/18/2025 | Listed for rent | $3,200 |
Source: SABOR #1843099 | ||
| 2/16/2024 | Sold | -- |
Source: Agent Provided | ||
| 12/26/2023 | Pending sale | $345,000 |
Source: | ||
![[object Object]](https://photos.zillowstatic.com/fp/0475fa246f72d5f2e56d6c9e47e39886-p_i.jpg)
