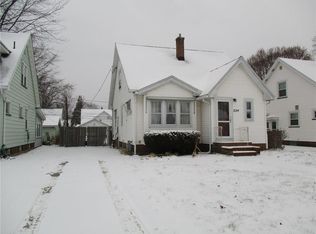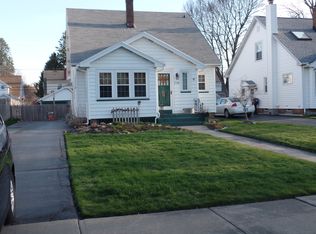Charm, character & loving care TRULY make this house a HOME and you'll feel it when you walk in! 3 beds/1.5 baths offering incredible interior space for entertaining! Gracious front foyer leads to formal dining room & front enclosed sun porch! Rear sunroom measures 11 X 17 has auxiliary heat & can be used all year round! Original details including gumwood doors/molding/crown molding/hardwood flooring throughout living areas & bedrooms! Original details make this home incredibly special! Central air unit new in 2016, BRAND NEW hot water tank, disposal-all appliances, including washer/dryer STAY! Partially fenced yard for privacy could be fully enclosed quite easily! Large two car detached garage w/dbl wide driveway, partially finished basement. Just bring your furnishings!
This property is off market, which means it's not currently listed for sale or rent on Zillow. This may be different from what's available on other websites or public sources.

