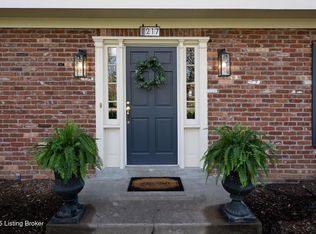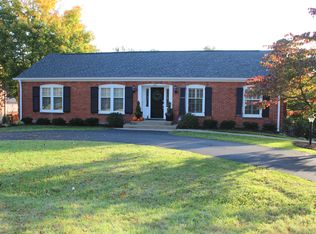Sold for $825,000 on 07/12/23
$825,000
218 Sequoya Rd, Indian Hills, KY 40207
4beds
3,614sqft
Single Family Residence
Built in 1955
0.42 Acres Lot
$936,900 Zestimate®
$228/sqft
$3,746 Estimated rent
Home value
$936,900
$871,000 - $1.01M
$3,746/mo
Zestimate® history
Loading...
Owner options
Explore your selling options
What's special
Beautifully updated and comfortably stylish four-bedroom brick home with 3,614 sq ft of living space in Indian Hills. Upon entering the airy foyer, you can step down into the main living area or up to the level where the primary suite and other bedrooms reside. The centerpiece of the main living area is a gorgeous kitchen open to a spacious family room with a gas fireplace and accessible, via French Doors, to the lovely Limestone patio. The kitchen features a subway tile backsplash, marble countertops, a gleaming wood island with inset sink, and GE Monogram® appliances including: a five-burner induction cooktop, wall oven and Advantium oven, as well as a built-in refrigerator and wine/beverage cooler. The kitchen and family room both have attractive in-laid wood floors. The two-car attached garage opens right into the kitchen making unloading your groceries a breeze. Also on the main level are the laundry, gym/office, powder room and a space which is currently used as a TV room but could be an additional office or bedroom. The primary suite is upstairs, as are three additional bedrooms, two that share an updated jack and jill bath with dual vanities. A spacious living room, with a picture window overlooking the private backyard, separates the bedrooms that lie on each side of the home. In addition to the Limestone patio, the private rear yard features dense mature plantings and a pea gravel path that leads to a shady secluded sitting area. Don't miss a wonderful opportunity to claim this move-in ready beauty.
Zillow last checked: 8 hours ago
Listing updated: January 27, 2025 at 04:58am
Listed by:
Sandy Gulick 502-271-5000,
Kentucky Select Properties,
Jay Gulick 502-271-5000
Bought with:
Mac Barlow, 241779
Kentucky Select Properties
Source: GLARMLS,MLS#: 1636849
Facts & features
Interior
Bedrooms & bathrooms
- Bedrooms: 4
- Bathrooms: 3
- Full bathrooms: 2
- 1/2 bathrooms: 1
Primary bedroom
- Level: Second
Bedroom
- Level: Second
Bedroom
- Level: Second
Bedroom
- Level: Second
Primary bathroom
- Level: Second
Half bathroom
- Level: First
Full bathroom
- Level: Second
Dining area
- Level: First
Family room
- Level: First
Kitchen
- Level: First
Laundry
- Level: First
Living room
- Level: Second
Office
- Description: or Gym
- Level: First
Study
- Level: First
Heating
- Radiant
Cooling
- Central Air
Features
- Basement: None
- Number of fireplaces: 1
Interior area
- Total structure area: 1,818
- Total interior livable area: 3,614 sqft
- Finished area above ground: 1,818
- Finished area below ground: 1,796
Property
Parking
- Total spaces: 2
- Parking features: Attached, Entry Side, Lower Level, Driveway
- Attached garage spaces: 2
- Has uncovered spaces: Yes
Features
- Stories: 2
- Patio & porch: Patio, Porch
- Fencing: Full
Lot
- Size: 0.42 Acres
Details
- Parcel number: 037500200070
Construction
Type & style
- Home type: SingleFamily
- Architectural style: Traditional
- Property subtype: Single Family Residence
Materials
- Brick
- Roof: Shingle
Condition
- Year built: 1955
Utilities & green energy
- Sewer: Public Sewer
- Water: Public
- Utilities for property: Electricity Connected
Community & neighborhood
Location
- Region: Indian Hills
- Subdivision: Indian Hills
HOA & financial
HOA
- Has HOA: No
Price history
| Date | Event | Price |
|---|---|---|
| 7/12/2023 | Sold | $825,000+6.5%$228/sqft |
Source: | ||
| 5/30/2023 | Pending sale | $775,000$214/sqft |
Source: | ||
| 5/23/2023 | Contingent | $775,000$214/sqft |
Source: | ||
| 5/19/2023 | Listed for sale | $775,000$214/sqft |
Source: | ||
Public tax history
| Year | Property taxes | Tax assessment |
|---|---|---|
| 2021 | $4,597 -3% | $367,570 -10.3% |
| 2020 | $4,740 | $409,650 |
| 2019 | $4,740 +3.3% | $409,650 |
Find assessor info on the county website
Neighborhood: Indian Hills
Nearby schools
GreatSchools rating
- 8/10Dunn Elementary SchoolGrades: K-5Distance: 0.7 mi
- 5/10Kammerer Middle SchoolGrades: 6-8Distance: 2 mi
- 8/10Ballard High SchoolGrades: 9-12Distance: 1.6 mi

Get pre-qualified for a loan
At Zillow Home Loans, we can pre-qualify you in as little as 5 minutes with no impact to your credit score.An equal housing lender. NMLS #10287.
Sell for more on Zillow
Get a free Zillow Showcase℠ listing and you could sell for .
$936,900
2% more+ $18,738
With Zillow Showcase(estimated)
$955,638
