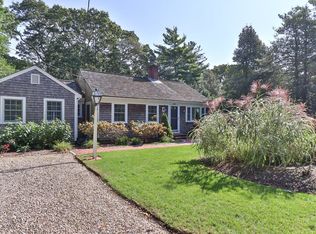Sold for $1,100,000
Street View
$1,100,000
218 Scudder Road, Osterville, MA 02655
2beds
1,492sqft
Single Family Residence
Built in 1960
0.27 Acres Lot
$1,183,400 Zestimate®
$737/sqft
$3,703 Estimated rent
Home value
$1,183,400
$1.10M - $1.29M
$3,703/mo
Zestimate® history
Loading...
Owner options
Explore your selling options
What's special
Exciting New Price for this Osterville Village home which offers an incredible opportunity to own a beautiful property located in this picturesque village on Cape Cod. Just a short distance from Dowses Beach and Osterville Village amenities this property embodies the quintessential Cape Cod Lifestyle and perfect blend of tranquility and convenience.Greeted by a beautifully landscaped yard this ranch style home exudes a timeless Cape Cod appeal.As you enter the home into the open fireplaced living and dining area you are immediately struck by the natural light, inviting atmosphere, and hardwood flooring throughout. Adjacent to the kitchen is the family room which could also be utilized as a guest room, bedroom or home office. There are two primary bedrooms both with ensuite bathrooms and a separate laundry room on the first floor. Step outside to the backyard, perfect for entertaining or relaxing after a day at the beach. The refurbished deck is ideal for hosting get-togethers or enjoying a quiet morning. With the 4-bedroom septic system, there are great possibilities for expansion!
Zillow last checked: 8 hours ago
Listing updated: September 10, 2024 at 10:30am
Listed by:
Bonnie P Filiault 508-662-2324,
William Raveis Real Estate & Home Services,
Chrissy M Leduc 508-648-8303,
William Raveis Real Estate & Home Services
Bought with:
Ellen Valentgas, 9518357
Sotheby's International Realty
Source: CCIMLS,MLS#: 22304258
Facts & features
Interior
Bedrooms & bathrooms
- Bedrooms: 2
- Bathrooms: 3
- Full bathrooms: 3
Primary bedroom
- Features: Closet
- Level: First
Bedroom 2
- Description: Flooring: Wood
- Features: Bedroom 2, Closet, Private Full Bath
- Level: First
Primary bathroom
- Features: Private Full Bath
Dining room
- Description: Flooring: Wood
- Features: Dining Room
- Level: First
Kitchen
- Description: Countertop(s): Laminate,Flooring: Wood
- Features: Kitchen, Pantry
- Level: First
Living room
- Description: Fireplace(s): Wood Burning,Flooring: Wood
- Features: Built-in Features, Living Room
- Level: First
Heating
- Forced Air
Cooling
- Central Air
Appliances
- Included: Dishwasher, Refrigerator, Electric Water Heater
- Laundry: Laundry Room, First Floor
Features
- Linen Closet
- Flooring: Wood
- Basement: Full
- Number of fireplaces: 1
- Fireplace features: Wood Burning
Interior area
- Total structure area: 1,492
- Total interior livable area: 1,492 sqft
Property
Features
- Stories: 1
- Exterior features: Outdoor Shower, Private Yard, Underground Sprinkler
- Fencing: Fenced
Lot
- Size: 0.27 Acres
- Features: In Town Location, Near Golf Course, Shopping, Public Tennis, Marina, Level, Wooded, South of Route 28
Details
- Parcel number: 140038
- Zoning: RC
- Special conditions: None
Construction
Type & style
- Home type: SingleFamily
- Property subtype: Single Family Residence
Materials
- Shingle Siding
- Foundation: Block, Concrete Perimeter
- Roof: Shingle
Condition
- Updated/Remodeled, Actual
- New construction: No
- Year built: 1960
- Major remodel year: 2015
Utilities & green energy
- Sewer: Septic Tank
Community & neighborhood
Location
- Region: Osterville
Other
Other facts
- Listing terms: Conventional
- Road surface type: Paved
Price history
| Date | Event | Price |
|---|---|---|
| 1/29/2024 | Sold | $1,100,000-13.7%$737/sqft |
Source: | ||
| 12/24/2023 | Pending sale | $1,275,000$855/sqft |
Source: | ||
| 11/1/2023 | Price change | $1,275,000-5.6%$855/sqft |
Source: | ||
| 10/22/2023 | Price change | $1,350,000-6.9%$905/sqft |
Source: | ||
| 10/13/2023 | Price change | $1,450,000-6.5%$972/sqft |
Source: | ||
Public tax history
| Year | Property taxes | Tax assessment |
|---|---|---|
| 2025 | $8,675 +20.1% | $1,072,300 +15.9% |
| 2024 | $7,223 -7.7% | $924,900 -1.4% |
| 2023 | $7,825 +24.9% | $938,200 +44.4% |
Find assessor info on the county website
Neighborhood: Osterville
Nearby schools
GreatSchools rating
- 3/10Barnstable United Elementary SchoolGrades: 4-5Distance: 2.7 mi
- 3/10Barnstable High SchoolGrades: 8-12Distance: 3.9 mi
- 8/10West Villages Elementary SchoolGrades: K-3Distance: 2.9 mi
Schools provided by the listing agent
- District: Barnstable
Source: CCIMLS. This data may not be complete. We recommend contacting the local school district to confirm school assignments for this home.
Get a cash offer in 3 minutes
Find out how much your home could sell for in as little as 3 minutes with a no-obligation cash offer.
Estimated market value$1,183,400
Get a cash offer in 3 minutes
Find out how much your home could sell for in as little as 3 minutes with a no-obligation cash offer.
Estimated market value
$1,183,400
