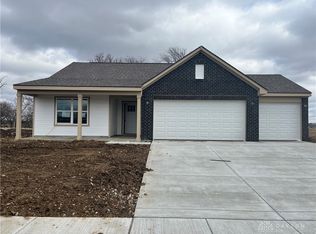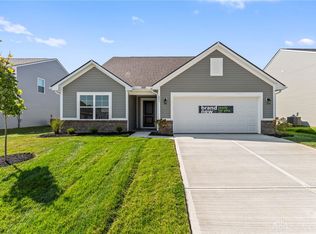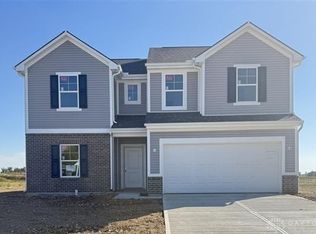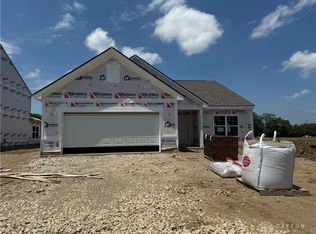Sold for $314,280 on 09/26/25
$314,280
218 Scorsese St, Springfield, OH 45505
4beds
--sqft
Single Family Residence
Built in 2025
8,700 Square Feet Lot
$314,300 Zestimate®
$--/sqft
$-- Estimated rent
Home value
$314,300
$299,000 - $330,000
Not available
Zestimate® history
Loading...
Owner options
Explore your selling options
What's special
The Spruce – 4 Bed, 2.5 Bath, 2,343 Sq. Ft.
The Spruce floor plan offers spacious two-story living with 4 bedrooms, 2.5 baths, and 2,343 sq. ft. of thoughtfully designed space. Upgrades include 9’ first-floor walls, an enlarged loft and pantry, and 5’ windows for an open and bright feel. The kitchen boasts 36” upper cabinets and stainless steel appliances, while the primary suite features a 60” shower and double bowl vanity. With elevation A and Brick Option B, this home is both stylish and functional.
Zillow last checked: 8 hours ago
Listing updated: September 27, 2025 at 10:28am
Listed by:
Ryan Del Monte (513)708-3000,
Keller Williams Seven Hills
Bought with:
Ryan Del Monte, 2020006363
Keller Williams Seven Hills
Source: DABR MLS,MLS#: 928469 Originating MLS: Dayton Area Board of REALTORS
Originating MLS: Dayton Area Board of REALTORS
Facts & features
Interior
Bedrooms & bathrooms
- Bedrooms: 4
- Bathrooms: 3
- Full bathrooms: 2
- 1/2 bathrooms: 1
- Main level bathrooms: 1
Primary bedroom
- Level: Second
- Dimensions: 17 x 16
Bedroom
- Level: Second
- Dimensions: 12 x 12
Bedroom
- Level: Second
- Dimensions: 11 x 11
Bedroom
- Level: Second
- Dimensions: 11 x 10
Dining room
- Level: Main
- Dimensions: 12 x 12
Great room
- Level: Main
- Dimensions: 17 x 15
Kitchen
- Level: Main
- Dimensions: 10 x 12
Loft
- Level: Second
- Dimensions: 9 x 13
Heating
- Electric
Cooling
- Central Air
Property
Parking
- Total spaces: 2
- Parking features: Garage, Two Car Garage
- Garage spaces: 2
Features
- Levels: Two
- Stories: 2
Lot
- Size: 8,700 sqft
- Dimensions: 60 x 145
Details
- Parcel number: 302207001040023
- Zoning: Residential
- Zoning description: Residential
Construction
Type & style
- Home type: SingleFamily
- Property subtype: Single Family Residence
Materials
- Vinyl Siding
- Foundation: Slab
Condition
- Under Construction
- Year built: 2025
Community & neighborhood
Location
- Region: Springfield
HOA & financial
HOA
- Has HOA: Yes
- HOA fee: $549 annually
Price history
| Date | Event | Price |
|---|---|---|
| 9/26/2025 | Sold | $314,280-1.5% |
Source: | ||
| 7/8/2025 | Pending sale | $319,027 |
Source: | ||
| 6/24/2025 | Price change | $319,027+1.6% |
Source: | ||
| 6/10/2025 | Price change | $314,027-1.6% |
Source: | ||
| 5/9/2025 | Pending sale | $319,027 |
Source: | ||
Public tax history
Tax history is unavailable.
Neighborhood: 45505
Nearby schools
GreatSchools rating
- 7/10Possum Elementary SchoolGrades: PK-6Distance: 4.3 mi
- 7/10Shawnee High SchoolGrades: 7-12Distance: 4.4 mi
Schools provided by the listing agent
- District: Clark-Shawnee
Source: DABR MLS. This data may not be complete. We recommend contacting the local school district to confirm school assignments for this home.

Get pre-qualified for a loan
At Zillow Home Loans, we can pre-qualify you in as little as 5 minutes with no impact to your credit score.An equal housing lender. NMLS #10287.
Sell for more on Zillow
Get a free Zillow Showcase℠ listing and you could sell for .
$314,300
2% more+ $6,286
With Zillow Showcase(estimated)
$320,586


