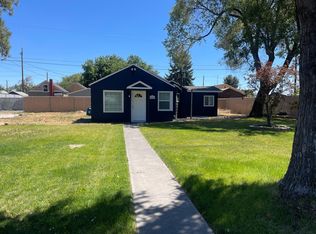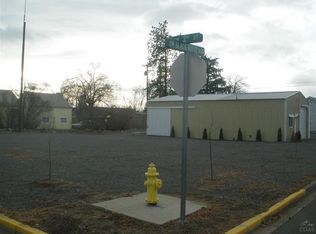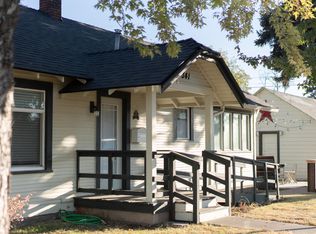Closed
$440,000
218 SW 4th St, Redmond, OR 97756
2beds
1baths
1,090sqft
Single Family Residence
Built in 2003
4,791.6 Square Feet Lot
$-- Zestimate®
$404/sqft
$1,884 Estimated rent
Home value
Not available
Estimated sales range
Not available
$1,884/mo
Zestimate® history
Loading...
Owner options
Explore your selling options
What's special
Charming commercial building located in Redmond's Urban Renewal District, just a short walk from downtown, with easy access to the parkway. This quaint, character filled space offers endless possibilities for various business ventures, including a restaurant, wine bar, bakery, office, or retail shop. Featuring a cozy interior and a large patio with a pergola, it's perfect for creating a welcoming space for customers to relax and enjoy. Located near other local businesses, including boutique shops and eateries, this property is situated in an area with great potential for growth. Make this prime location the perfect spot for your next venture!
Zillow last checked: 8 hours ago
Listing updated: August 11, 2025 at 11:38am
Listed by:
Stellar Realty Northwest 541-508-3148
Bought with:
Stellar Realty Northwest
Source: Oregon Datashare,MLS#: 220199880
Facts & features
Interior
Bedrooms & bathrooms
- Bedrooms: 2
- Bathrooms: 1
Heating
- Forced Air, Natural Gas
Cooling
- Central Air
Features
- Built-in Features, Dual Flush Toilet(s), Solid Surface Counters
- Flooring: Hardwood, Laminate, Vinyl
- Windows: Vinyl Frames, Wood Frames
- Basement: None
- Has fireplace: No
- Common walls with other units/homes: No Common Walls
Interior area
- Total structure area: 1,090
- Total interior livable area: 1,090 sqft
Property
Parking
- Parking features: Concrete, No Garage, On Street, Other
- Has uncovered spaces: Yes
Features
- Levels: One
- Stories: 1
- Patio & porch: Patio
Lot
- Size: 4,791 sqft
- Features: Level
Details
- Additional structures: Storage
- Parcel number: 241978
- Zoning description: C2
- Special conditions: Standard
Construction
Type & style
- Home type: SingleFamily
- Architectural style: Other
- Property subtype: Single Family Residence
Materials
- Concrete, Frame
- Foundation: Stemwall
- Roof: Composition
Condition
- New construction: No
- Year built: 2003
Utilities & green energy
- Sewer: Public Sewer
- Water: Public
Community & neighborhood
Security
- Security features: Carbon Monoxide Detector(s), Smoke Detector(s)
Location
- Region: Redmond
- Subdivision: Townsite Of Redmond
Other
Other facts
- Listing terms: Cash,Conventional,Owner Will Carry
Price history
| Date | Event | Price |
|---|---|---|
| 8/11/2025 | Sold | $440,000-1.1%$404/sqft |
Source: | ||
| 7/16/2025 | Pending sale | $445,000$408/sqft |
Source: | ||
| 7/7/2025 | Price change | $445,000-1.1%$408/sqft |
Source: | ||
| 4/23/2025 | Pending sale | $450,000$413/sqft |
Source: | ||
| 4/18/2025 | Listed for sale | $450,000$413/sqft |
Source: | ||
Public tax history
Tax history is unavailable.
Neighborhood: 97756
Nearby schools
GreatSchools rating
- 5/10M A Lynch Elementary SchoolGrades: K-5Distance: 0.8 mi
- 4/10Elton Gregory Middle SchoolGrades: 6-8Distance: 2.1 mi
- 4/10Redmond High SchoolGrades: 9-12Distance: 1 mi
Schools provided by the listing agent
- Elementary: M A Lynch Elem
- Middle: Elton Gregory Middle
- High: Redmond High
Source: Oregon Datashare. This data may not be complete. We recommend contacting the local school district to confirm school assignments for this home.

Get pre-qualified for a loan
At Zillow Home Loans, we can pre-qualify you in as little as 5 minutes with no impact to your credit score.An equal housing lender. NMLS #10287.


