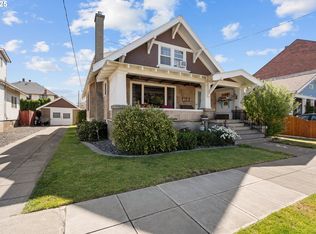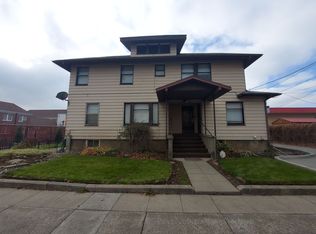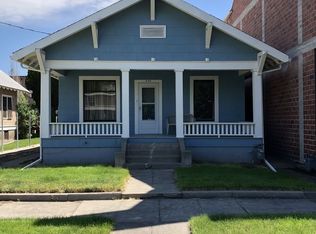All new laminate flooring/paint- live on main floor and units 2/3 contribute to mortgage or have a huge 5 bed 3 bath home. Main level has 2 bed/1 bath-lots of original cabinetry and mahogany framing. Freshly painted. All units have W/D and own electric meters Owner pays WSG.OWner will consider carrying financing.
This property is off market, which means it's not currently listed for sale or rent on Zillow. This may be different from what's available on other websites or public sources.



