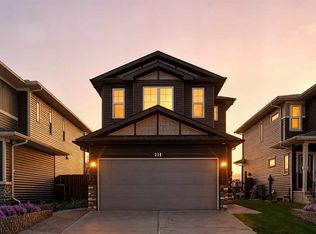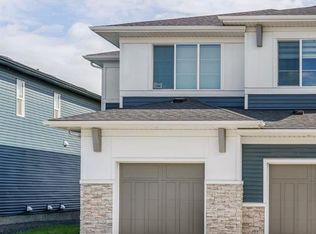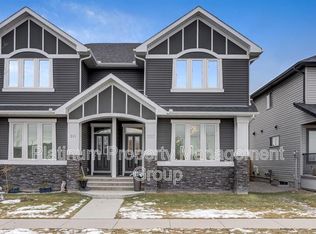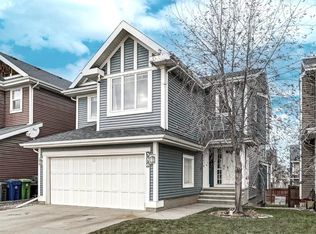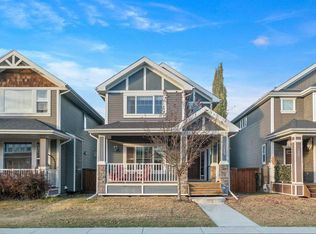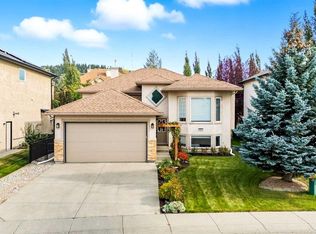218 S Willow Pl, Cochrane, AB T4C 2S6
What's special
- 100 days |
- 15 |
- 1 |
Zillow last checked: 8 hours ago
Listing updated: October 11, 2025 at 05:15pm
Joel Muir, Associate,
Royal Lepage Benchmark
Facts & features
Interior
Bedrooms & bathrooms
- Bedrooms: 5
- Bathrooms: 4
- Full bathrooms: 3
- 1/2 bathrooms: 1
Other
- Level: Second
- Dimensions: 13`4" x 13`10"
Bedroom
- Level: Second
- Dimensions: 12`0" x 9`11"
Bedroom
- Level: Second
- Dimensions: 12`8" x 10`5"
Bedroom
- Level: Lower
- Dimensions: 10`1" x 11`9"
Bedroom
- Level: Lower
- Dimensions: 13`9" x 11`0"
Other
- Level: Main
- Dimensions: 4`11" x 4`9"
Other
- Level: Second
- Dimensions: 8`3" x 4`11"
Other
- Level: Lower
- Dimensions: 9`7" x 5`8"
Other
- Level: Second
- Dimensions: 9`2" x 8`6"
Dining room
- Level: Main
- Dimensions: 12`4" x 10`7"
Family room
- Level: Second
- Dimensions: 18`10" x 14`6"
Other
- Level: Lower
- Dimensions: 11`4" x 8`3"
Game room
- Level: Lower
- Dimensions: 18`3" x 15`10"
Kitchen
- Level: Main
- Dimensions: 19`3" x 12`2"
Living room
- Level: Main
- Dimensions: 14`4" x 12`4"
Walk in closet
- Level: Second
- Dimensions: 9`1" x 6`7"
Heating
- Forced Air, Natural Gas
Cooling
- None
Appliances
- Included: Dishwasher, Dryer, Electric Oven, Microwave Hood Fan, Refrigerator, Washer
- Laundry: Laundry Room, Upper Level
Features
- Pantry
- Flooring: Carpet
- Windows: Window Coverings
- Basement: Full
- Has fireplace: No
Interior area
- Total interior livable area: 1,981 sqft
- Finished area above ground: 1,981
- Finished area below ground: 803
Video & virtual tour
Property
Parking
- Total spaces: 4
- Parking features: Double Garage Attached
- Attached garage spaces: 2
Features
- Levels: Two,2 Storey
- Stories: 1
- Patio & porch: Deck
- Exterior features: None
- Fencing: Fenced
- Frontage length: 10.43M 34`3"
Lot
- Size: 3,920.4 Square Feet
- Features: Back Yard, Landscaped, Lawn, See Remarks
Details
- Parcel number: 103094024
- Zoning: R-MX
Construction
Type & style
- Home type: SingleFamily
- Property subtype: Single Family Residence
Materials
- Vinyl Siding, Wood Frame
- Foundation: Concrete Perimeter
- Roof: Asphalt Shingle
Condition
- New construction: No
- Year built: 2019
Details
- Builder name: Pacesetter By Sterling Homes
Community & HOA
Community
- Subdivision: The Willows
HOA
- Has HOA: No
Location
- Region: Cochrane
Financial & listing details
- Price per square foot: C$341/sqft
- Date on market: 9/3/2025
- Inclusions: N/A
(403) 253-1901
By pressing Contact Agent, you agree that the real estate professional identified above may call/text you about your search, which may involve use of automated means and pre-recorded/artificial voices. You don't need to consent as a condition of buying any property, goods, or services. Message/data rates may apply. You also agree to our Terms of Use. Zillow does not endorse any real estate professionals. We may share information about your recent and future site activity with your agent to help them understand what you're looking for in a home.
Price history
Price history
Price history is unavailable.
Public tax history
Public tax history
Tax history is unavailable.Climate risks
Neighborhood: T4C
Nearby schools
GreatSchools rating
No schools nearby
We couldn't find any schools near this home.
- Loading
