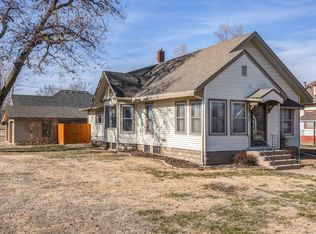Sold
Price Unknown
218 S Rothsay Ave, Minneapolis, KS 67467
3beds
1,320sqft
Single Family Onsite Built
Built in 1930
9,147.6 Square Feet Lot
$161,000 Zestimate®
$--/sqft
$1,226 Estimated rent
Home value
$161,000
Estimated sales range
Not available
$1,226/mo
Zestimate® history
Loading...
Owner options
Explore your selling options
What's special
Move-in ready home with a one car garage in Minneapolis! Located in a quiet neighborhood close to Minneapolis schools, downtown and hospital. 3 bedrooms, 1 bathroom and main floor laundry. Kitchen comes equipped with black appliances (refrigerator, stove, microhood and dishwasher). Large living room and full dining room, the home features an open floor concept. Be sure to check out the beautiful original woodwork throughout the home. Escape the hot and cold in the fully finished and windowed front porch that offers connection to the home's central heat and air! The kitchen and rear bedroom feature recently installed 3/4" African hardwood. The exterior was recently remodeled with new premium low maintenance vinyl siding and vinyl window trim. The home has a good sized backyard complete with a metal storage shed on a concrete pad, single car garage with work area and newly added rear concrete deck and landscaping. The home features a water softener and reverse osmosis which are both owned and will stay with the home. The furnace and water heater were both replaced in 2021. There is a fenced chicken area complete with a chicken coop! Turn key property. Call now to schedule your showing!
Zillow last checked: 8 hours ago
Listing updated: May 01, 2025 at 08:07pm
Listed by:
Monte Nelson OFF:785-392-7481,
Sunflower Realty
Source: SCKMLS,MLS#: 652198
Facts & features
Interior
Bedrooms & bathrooms
- Bedrooms: 3
- Bathrooms: 1
- Full bathrooms: 1
Primary bedroom
- Description: Luxury Vinyl
- Level: Main
- Area: 182
- Dimensions: 14 x 13
Other
- Description: Carpet
- Level: Main
- Area: 143.64
- Dimensions: 12.6 x 11.4
Other
- Description: Carpet
- Level: Main
- Area: 135.7
- Dimensions: 11.8 x 11.5
Dining room
- Description: Carpet
- Level: Main
- Area: 209.25
- Dimensions: 13.5 x 15.5
Kitchen
- Description: Vinyl
- Level: Main
- Area: 98.6
- Dimensions: 11.6 x 8.5
Living room
- Description: Carpet
- Level: Main
- Area: 182.24
- Dimensions: 13.6 x 13.4
Heating
- Forced Air, Natural Gas
Cooling
- Central Air, Electric
Appliances
- Included: Dishwasher, Disposal, Microwave, Refrigerator, Range, Water Softener Owned, Water Purifier
- Laundry: Main Level
Features
- Ceiling Fan(s)
- Basement: Unfinished
- Has fireplace: No
Interior area
- Total interior livable area: 1,320 sqft
- Finished area above ground: 1,320
- Finished area below ground: 0
Property
Parking
- Total spaces: 1
- Parking features: Detached
- Garage spaces: 1
Features
- Levels: One
- Stories: 1
- Patio & porch: Patio
- Exterior features: Guttering - ALL
Lot
- Size: 9,147 sqft
- Features: Standard
Details
- Parcel number: 204130721330603028009.000
Construction
Type & style
- Home type: SingleFamily
- Architectural style: Bungalow
- Property subtype: Single Family Onsite Built
Materials
- Frame, Brick, Vinyl/Aluminum
- Foundation: Full, No Egress Window(s)
- Roof: Composition
Condition
- Year built: 1930
Utilities & green energy
- Gas: Natural Gas Available
- Utilities for property: Sewer Available, Natural Gas Available, Public
Community & neighborhood
Location
- Region: Minneapolis
- Subdivision: NONE LISTED ON TAX RECORD
HOA & financial
HOA
- Has HOA: No
Other
Other facts
- Ownership: Individual
- Road surface type: Paved
Price history
Price history is unavailable.
Public tax history
| Year | Property taxes | Tax assessment |
|---|---|---|
| 2025 | -- | $15,500 +48.9% |
| 2024 | -- | $10,409 +19.1% |
| 2023 | -- | $8,738 +14.3% |
Find assessor info on the county website
Neighborhood: 67467
Nearby schools
GreatSchools rating
- 4/10Minneapolis Elementary SchoolGrades: PK-6Distance: 0.3 mi
- 4/10Minneapolis High SchoolGrades: 7-12Distance: 0.5 mi
Schools provided by the listing agent
- Elementary: Minneapolis
- Middle: Minneapolis
- High: Minneapolis
Source: SCKMLS. This data may not be complete. We recommend contacting the local school district to confirm school assignments for this home.
