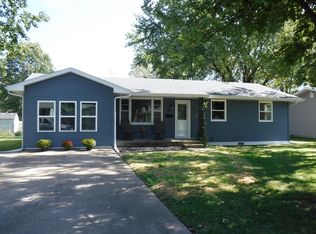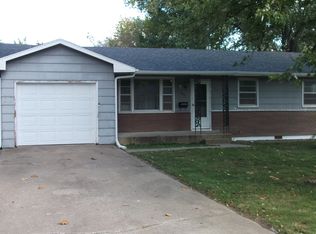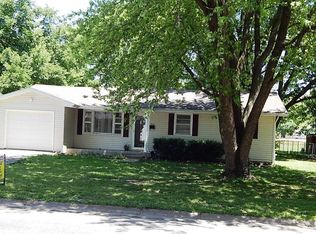Sold
Street View
Price Unknown
218 S Reed St, Centralia, MO 65240
3beds
1,466sqft
Single Family Residence
Built in 1965
8,712 Square Feet Lot
$202,200 Zestimate®
$--/sqft
$1,598 Estimated rent
Home value
$202,200
$176,000 - $226,000
$1,598/mo
Zestimate® history
Loading...
Owner options
Explore your selling options
What's special
LOCATION! LOCATION! LOCATION! Take a look at this great opportunity to own a spacious 3 bedroom, 2 bathroom home in one of Centralia's most established neighborhoods! This home is located close to downtown, schools, parks, and highway access. Inside, a spacious living room with an abundance of natural light opens to the kitchen/dining room combination, overlooking the gorgeous backyard, which features a spacious deck, a storage shed, and it is fully fenced. Inside, the designated laundry/mud room connects to the 1-car attached garage. All 3 bedrooms are generously sized, and the master suite is HUGE with an oversized bathroom & closet. Homes like this one are a rare find and do not come around very often. Come see it for yourself!
Zillow last checked: 8 hours ago
Listing updated: September 04, 2024 at 08:46pm
Listed by:
Griffin Anderson 573-239-3656,
Iron Gate Real Estate 573-777-5001
Bought with:
Laura Stinson, 2023005471
Real Broker LLC
Source: CBORMLS,MLS#: 420623
Facts & features
Interior
Bedrooms & bathrooms
- Bedrooms: 3
- Bathrooms: 2
- Full bathrooms: 2
Primary bedroom
- Level: Main
- Area: 168.78
- Dimensions: 14.5 x 11.64
Bedroom 2
- Level: Main
- Area: 140.87
- Dimensions: 12.03 x 11.71
Bedroom 3
- Level: Main
- Area: 121.37
- Dimensions: 11.67 x 10.4
Full bathroom
- Description: Hallway Bathroom
- Level: Main
- Area: 56.35
- Dimensions: 11.5 x 4.9
Full bathroom
- Description: Master Bathroom
- Level: Main
- Area: 178.11
- Dimensions: 15.21 x 11.71
Dining room
- Level: Main
- Area: 199.64
- Dimensions: 17.21 x 11.6
Kitchen
- Level: Main
- Area: 89.3
- Dimensions: 12.25 x 7.29
Living room
- Level: Main
- Area: 241.29
- Dimensions: 15.74 x 15.33
Other
- Description: Master Bedroom Closet
- Level: Main
- Area: 99.62
- Dimensions: 15.14 x 6.58
Utility room
- Level: Main
- Area: 57.92
- Dimensions: 11.56 x 5.01
Heating
- Forced Air, Natural Gas
Cooling
- Central Electric, Window Unit(s)
Features
- Walk-In Closet(s), Kit/Din Combo, Wood Cabinets
- Flooring: Wood, Carpet, Tile
- Basement: Crawl Space
- Has fireplace: No
Interior area
- Total structure area: 1,466
- Total interior livable area: 1,466 sqft
- Finished area below ground: 0
Property
Parking
- Total spaces: 1
- Parking features: Attached, Paved
- Attached garage spaces: 1
- Has uncovered spaces: Yes
Features
- Patio & porch: Front, Deck, Rear Porch
- Fencing: Back Yard,Full,Chain Link
Lot
- Size: 8,712 sqft
- Dimensions: 70.00 x 122.00
Details
- Additional structures: Lawn/Storage Shed
- Parcel number: 0450600011010001
- Zoning description: R-1 One- Family Dwelling*
Construction
Type & style
- Home type: SingleFamily
- Architectural style: Ranch
- Property subtype: Single Family Residence
Materials
- Roof: ArchitecturalShingle
Condition
- Year built: 1965
Utilities & green energy
- Electric: City
- Gas: Gas-Natural
- Sewer: City
- Water: Public
- Utilities for property: Natural Gas Connected, Trash-City
Community & neighborhood
Location
- Region: Centralia
- Subdivision: Denton & Whitman
Other
Other facts
- Road surface type: Paved
Price history
| Date | Event | Price |
|---|---|---|
| 7/12/2024 | Sold | -- |
Source: | ||
| 6/7/2024 | Pending sale | $169,900$116/sqft |
Source: | ||
| 6/3/2024 | Listed for sale | $169,900$116/sqft |
Source: Heart Of Missouri BOR #130344 Report a problem | ||
| 1/31/2018 | Sold | -- |
Source: | ||
Public tax history
Tax history is unavailable.
Neighborhood: 65240
Nearby schools
GreatSchools rating
- 6/10Centralia Intermediate SchoolGrades: 3-5Distance: 0.4 mi
- 5/10Chester Boren Middle SchoolGrades: 6-8Distance: 0.6 mi
- 6/10Centralia High SchoolGrades: 9-12Distance: 0.7 mi
Schools provided by the listing agent
- Elementary: Centralia
- Middle: Centralia
- High: Centralia
Source: CBORMLS. This data may not be complete. We recommend contacting the local school district to confirm school assignments for this home.


