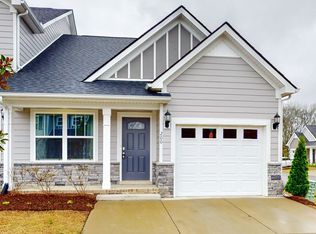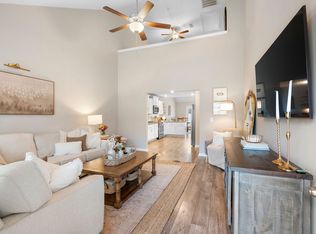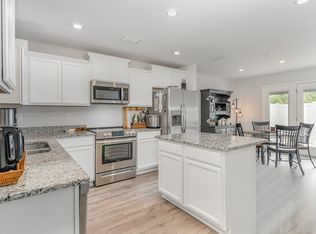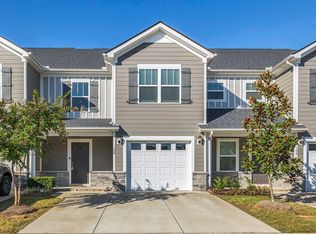Closed
$355,000
218 Ruth Way, Spring Hill, TN 37174
3beds
1,954sqft
Townhouse, Residential, Condominium
Built in 2020
-- sqft lot
$374,200 Zestimate®
$182/sqft
$2,239 Estimated rent
Home value
$374,200
$355,000 - $393,000
$2,239/mo
Zestimate® history
Loading...
Owner options
Explore your selling options
What's special
This townhome has one remarkable feature that will STRONGLY appeal to most buyers. It adds hugely to the home’s value. Call to learn about this feature. This spotless, better-than-new townhome welcomes you as you're immediately struck by the vast expanse of space above and around when you step into the open, bright and inviting living room. The floorplan is a sweet mix of convenience and comfort with generous space in every room and closet. Need more outdoor space than your quiet, private patio provides? Around the corner is the 30 acre Fischer Park offering biking/walking trails, splash pad, ballfields and courts, as well as picnic areas and an amphitheater.
Zillow last checked: 8 hours ago
Listing updated: July 12, 2023 at 01:37pm
Listing Provided by:
Nancy Cleppe 615-476-6590,
Keller Williams Realty Nashville/Franklin
Bought with:
Pat Creech, 251572
Coldwell Banker Southern Realty
Source: RealTracs MLS as distributed by MLS GRID,MLS#: 2504781
Facts & features
Interior
Bedrooms & bathrooms
- Bedrooms: 3
- Bathrooms: 3
- Full bathrooms: 3
- Main level bedrooms: 1
Bedroom 1
- Area: 196 Square Feet
- Dimensions: 14x14
Bedroom 2
- Area: 132 Square Feet
- Dimensions: 11x12
Bedroom 3
- Area: 132 Square Feet
- Dimensions: 11x12
Dining room
- Area: 90 Square Feet
- Dimensions: 10x9
Kitchen
- Area: 144 Square Feet
- Dimensions: 12x12
Living room
- Area: 216 Square Feet
- Dimensions: 12x18
Heating
- Electric, Heat Pump
Cooling
- Central Air, Electric
Appliances
- Included: Dishwasher, Disposal, Microwave, Electric Oven, Electric Range
- Laundry: Utility Connection
Features
- Ceiling Fan(s), Storage, Walk-In Closet(s)
- Flooring: Carpet, Laminate, Tile
- Basement: Slab
- Has fireplace: No
Interior area
- Total structure area: 1,954
- Total interior livable area: 1,954 sqft
- Finished area above ground: 1,954
Property
Parking
- Total spaces: 1
- Parking features: Garage Door Opener, Garage Faces Front
- Attached garage spaces: 1
Features
- Levels: Two
- Stories: 2
- Patio & porch: Porch, Covered, Patio
- Fencing: Privacy
Details
- Parcel number: 044 03300 051
- Special conditions: Standard
- Other equipment: Air Purifier
Construction
Type & style
- Home type: Townhouse
- Property subtype: Townhouse, Residential, Condominium
- Attached to another structure: Yes
Materials
- Fiber Cement, Stone
Condition
- New construction: No
- Year built: 2020
Utilities & green energy
- Sewer: Public Sewer
- Water: Public
- Utilities for property: Electricity Available, Water Available
Community & neighborhood
Location
- Region: Spring Hill
- Subdivision: Enclave At Brandon Woods
HOA & financial
HOA
- Has HOA: Yes
- HOA fee: $153 monthly
Price history
| Date | Event | Price |
|---|---|---|
| 6/30/2023 | Sold | $355,000$182/sqft |
Source: | ||
| 6/21/2023 | Pending sale | $355,000$182/sqft |
Source: | ||
| 5/1/2023 | Contingent | $355,000$182/sqft |
Source: | ||
| 4/5/2023 | Listed for sale | $355,000$182/sqft |
Source: | ||
Public tax history
| Year | Property taxes | Tax assessment |
|---|---|---|
| 2024 | $1,999 | $75,450 |
| 2023 | $1,999 | $75,450 |
| 2022 | $1,999 +13.3% | $75,450 +34.5% |
Find assessor info on the county website
Neighborhood: 37174
Nearby schools
GreatSchools rating
- 5/10Marvin Wright Elementary SchoolGrades: PK-4Distance: 0.9 mi
- 7/10Battle Creek Middle SchoolGrades: 5-8Distance: 1.5 mi
- 4/10Spring Hill High SchoolGrades: 9-12Distance: 4.5 mi
Schools provided by the listing agent
- Elementary: Marvin Wright Elementary School
- Middle: Spring Hill Middle School
- High: Spring Hill High School
Source: RealTracs MLS as distributed by MLS GRID. This data may not be complete. We recommend contacting the local school district to confirm school assignments for this home.
Get a cash offer in 3 minutes
Find out how much your home could sell for in as little as 3 minutes with a no-obligation cash offer.
Estimated market value
$374,200
Get a cash offer in 3 minutes
Find out how much your home could sell for in as little as 3 minutes with a no-obligation cash offer.
Estimated market value
$374,200



