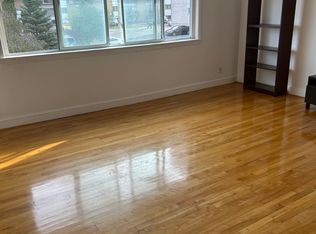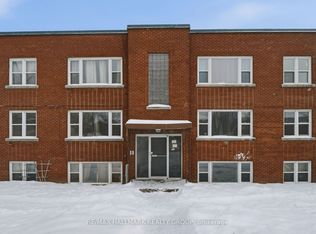This 2-bdrm, 2 bath end unit sits in the most quiet corner of Central Park. Well maintained and bright, this home is perfect for first-time buyers, downsizers and investors alike. Large, open eat-in kitchen with a moveable island & large window offers efficient layout & good work space. Open living/dining room features rich hardwood flrs & balcony overlooking the backyard. Upstairs are two large bedrms, bedrms, both with abundant closet space & plenty of natural light. Main bathrm is also accessible from a bedrm and has separate shower & soaker tub. Lower walk-out level makes a great home office or family room.rm Direct access to the garage. Sliding doors lead to a quiet covered deck & grassy area for plants. Central Park sits across from the paths of the Experimental Farm, close to parks, transit and amenities. Cycling downtown can be done entirely by bike path! 24 hr. irrev. on offers. Assoc. fee $62/m includes snow removal on the st, upkeep of shared green spaces.
This property is off market, which means it's not currently listed for sale or rent on Zillow. This may be different from what's available on other websites or public sources.


