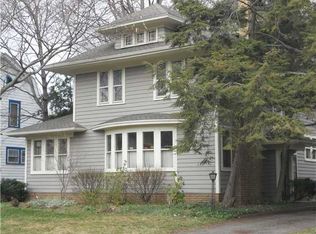Closed
$170,000
218 Roslyn St, Rochester, NY 14619
3beds
1,700sqft
Single Family Residence
Built in 1925
5,662.8 Square Feet Lot
$184,000 Zestimate®
$100/sqft
$1,780 Estimated rent
Maximize your home sale
Get more eyes on your listing so you can sell faster and for more.
Home value
$184,000
$166,000 - $202,000
$1,780/mo
Zestimate® history
Loading...
Owner options
Explore your selling options
What's special
This welcoming & spacious inside and out, 1700 square feet, 3 bed, 1 bath colonial situated in the Sibley Tract of the 19th Ward is finally available! Additional great features: pocket doors, vinyl plank flooring, crown molding, high ceilings, re-freshed eat-in kitchen w/stainless appliances opens to the spacious formal light-filled dining room, NEW light fixtures, large living room w/ leaded glass accent windows, artificial fireplace, built-ins, & french doors leading to the private screed front porch, open foyer. The carpeted 2nd floor boasts an expansive owner's bedroom w/ double closets, full bath, built-in linen closet, 2 additional bedrooms. The NEWER roof ('20), furnace ('13), thermopane windows, large partially fenced-in back yard & maintenance-free vinyl siding are a plus! The neighborhood of sidewalk/street light-lined streets makes it a very accessible location & convenient to the University of Rochester/Strong, Brooks Landing, parks, trails, Genesee Riverway Trail, shopping, entertainment, expressway, Downtown, & airport. UofR Grant eligible. Showings start 6/1/24 at 10 am Delayed negotiations: Offers due Thursday, June 6, 2024 @ 12 PM w/ a 24 hour life of offer.
Zillow last checked: 8 hours ago
Listing updated: June 13, 2025 at 03:03am
Listed by:
Laura E. Swogger 585-362-8925,
Keller Williams Realty Greater Rochester
Bought with:
Tyrone James, 10401382394
Howard Hanna
Source: NYSAMLSs,MLS#: R1541825 Originating MLS: Rochester
Originating MLS: Rochester
Facts & features
Interior
Bedrooms & bathrooms
- Bedrooms: 3
- Bathrooms: 1
- Full bathrooms: 1
Heating
- Gas, Forced Air
Appliances
- Included: Dryer, Dishwasher, Disposal, Gas Oven, Gas Range, Gas Water Heater, Microwave, Refrigerator, Washer
- Laundry: In Basement
Features
- Ceiling Fan(s), Separate/Formal Dining Room, Entrance Foyer, Eat-in Kitchen, Separate/Formal Living Room
- Flooring: Carpet, Laminate, Varies
- Windows: Thermal Windows
- Basement: Full
- Number of fireplaces: 1
Interior area
- Total structure area: 1,700
- Total interior livable area: 1,700 sqft
Property
Parking
- Total spaces: 2
- Parking features: Detached, Garage
- Garage spaces: 2
Features
- Patio & porch: Open, Porch
- Exterior features: Blacktop Driveway
Lot
- Size: 5,662 sqft
- Dimensions: 42 x 130
- Features: Near Public Transit, Residential Lot
Details
- Parcel number: 26140012081000010380000000
- Special conditions: Standard
Construction
Type & style
- Home type: SingleFamily
- Architectural style: Colonial,Historic/Antique,Two Story
- Property subtype: Single Family Residence
Materials
- Vinyl Siding, Copper Plumbing
- Foundation: Block
- Roof: Asphalt
Condition
- Resale
- Year built: 1925
Utilities & green energy
- Electric: Circuit Breakers
- Sewer: Connected
- Water: Connected, Public
- Utilities for property: Sewer Connected, Water Connected
Community & neighborhood
Location
- Region: Rochester
- Subdivision: H Sibley Estate
Other
Other facts
- Listing terms: Cash,Conventional,FHA,VA Loan
Price history
| Date | Event | Price |
|---|---|---|
| 7/9/2024 | Sold | $170,000+36%$100/sqft |
Source: | ||
| 6/19/2024 | Pending sale | $125,000$74/sqft |
Source: | ||
| 6/7/2024 | Contingent | $125,000$74/sqft |
Source: | ||
| 5/31/2024 | Listed for sale | $125,000+1.2%$74/sqft |
Source: | ||
| 9/10/2020 | Sold | $123,500-2.8%$73/sqft |
Source: | ||
Public tax history
| Year | Property taxes | Tax assessment |
|---|---|---|
| 2024 | -- | $136,600 +44.1% |
| 2023 | -- | $94,800 |
| 2022 | -- | $94,800 |
Find assessor info on the county website
Neighborhood: 19th Ward
Nearby schools
GreatSchools rating
- 3/10School 16 John Walton SpencerGrades: PK-6Distance: 0.4 mi
- 3/10Joseph C Wilson Foundation AcademyGrades: K-8Distance: 0.7 mi
- 6/10Rochester Early College International High SchoolGrades: 9-12Distance: 0.7 mi
Schools provided by the listing agent
- District: Rochester
Source: NYSAMLSs. This data may not be complete. We recommend contacting the local school district to confirm school assignments for this home.
