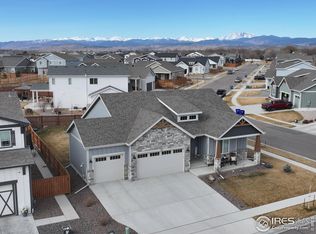Sold for $595,000 on 07/08/24
$595,000
218 Rocking Chair Dr, Berthoud, CO 80513
3beds
3,112sqft
Residential-Detached, Residential
Built in 2021
7,275 Square Feet Lot
$590,600 Zestimate®
$191/sqft
$2,716 Estimated rent
Home value
$590,600
$555,000 - $626,000
$2,716/mo
Zestimate® history
Loading...
Owner options
Explore your selling options
What's special
This stunning ranch-style home offers modern comfort and convenience. Step inside to discover a seamless open floor plan that effortlessly connects all living spaces. The heart of the home is a luxurious kitchen featuring top-of-the-line appliances, including a gas range, complemented by sleek quartz countertops and a convenient walk-in pantry. Large picture windows in the living room not only provide breathtaking views of the surrounding landscape but also flood the space with an abundance of natural light, creating a warm and inviting atmosphere. During chilly Colorado winters, cozy up by the gas fireplace, adding a touch of warmth and ambiance to your evenings. The spacious master bedroom boasts a 5-piece en suite bathroom, offering a private oasis for relaxation and rejuvenation. Additionally, this home offers the potential for expansion with a full unfinished basement, providing ample space to customize and create your dream living area.Outside, the landscape is meticulously designed and ready for you to enjoy, offering the perfect backdrop for outdoor gatherings or peaceful moments of solitude. Welcome home to a life of luxury, comfort, and endless possibilities in this better-than-new ranch home!
Zillow last checked: 8 hours ago
Listing updated: August 02, 2024 at 09:30am
Listed by:
Tracy Reilly 970-460-7600,
Christopher & Co Real Estate
Bought with:
Deano Zahakis
Kittle Real Estate
Source: IRES,MLS#: 1011073
Facts & features
Interior
Bedrooms & bathrooms
- Bedrooms: 3
- Bathrooms: 2
- Full bathrooms: 2
- Main level bedrooms: 3
Primary bedroom
- Area: 169
- Dimensions: 13 x 13
Bedroom 2
- Area: 110
- Dimensions: 10 x 11
Bedroom 3
- Area: 110
- Dimensions: 11 x 10
Dining room
- Area: 110
- Dimensions: 10 x 11
Kitchen
- Area: 228
- Dimensions: 19 x 12
Living room
- Area: 255
- Dimensions: 17 x 15
Heating
- Forced Air
Cooling
- Central Air
Appliances
- Included: Gas Range/Oven, Dishwasher, Refrigerator, Microwave, Disposal
- Laundry: Sink, Washer/Dryer Hookups, Main Level
Features
- Open Floorplan, Pantry, Walk-In Closet(s), Kitchen Island, Open Floor Plan, Walk-in Closet
- Flooring: Wood
- Windows: Window Coverings
- Basement: Full,Unfinished
- Has fireplace: Yes
- Fireplace features: Gas
Interior area
- Total structure area: 3,112
- Total interior livable area: 3,112 sqft
- Finished area above ground: 1,556
- Finished area below ground: 1,556
Property
Parking
- Total spaces: 2
- Parking features: Garage Door Opener
- Attached garage spaces: 2
- Details: Garage Type: Attached
Features
- Stories: 1
- Patio & porch: Patio
- Exterior features: Lighting
- Fencing: Fenced
Lot
- Size: 7,275 sqft
- Features: Curbs, Gutters, Sidewalks, Fire Hydrant within 500 Feet
Details
- Additional structures: Storage
- Parcel number: R1669779
- Zoning: res
- Special conditions: Private Owner
Construction
Type & style
- Home type: SingleFamily
- Architectural style: Ranch
- Property subtype: Residential-Detached, Residential
Materials
- Wood/Frame
- Roof: Composition
Condition
- Not New, Previously Owned
- New construction: No
- Year built: 2021
Utilities & green energy
- Electric: Electric, Town of Berthou
- Gas: Natural Gas, Xcel
- Sewer: City Sewer
- Water: City Water, Town of Berthoud
- Utilities for property: Natural Gas Available, Electricity Available
Community & neighborhood
Location
- Region: Berthoud
- Subdivision: Farmstead
HOA & financial
HOA
- Has HOA: Yes
- HOA fee: $195 quarterly
- Services included: Common Amenities
Other
Other facts
- Listing terms: Cash,Conventional,FHA,VA Loan
- Road surface type: Paved
Price history
| Date | Event | Price |
|---|---|---|
| 7/8/2024 | Sold | $595,000$191/sqft |
Source: | ||
| 6/4/2024 | Pending sale | $595,000$191/sqft |
Source: | ||
| 6/3/2024 | Listed for sale | $595,000+39.1%$191/sqft |
Source: | ||
| 8/18/2021 | Sold | $427,700+4.2%$137/sqft |
Source: | ||
| 5/17/2021 | Pending sale | $410,375$132/sqft |
Source: | ||
Public tax history
| Year | Property taxes | Tax assessment |
|---|---|---|
| 2024 | $2,950 +7.8% | $35,490 -1% |
| 2023 | $2,736 +232.6% | $35,834 +25.6% |
| 2022 | $823 -38.2% | $28,530 +232.4% |
Find assessor info on the county website
Neighborhood: 80513
Nearby schools
GreatSchools rating
- 6/10Ivy Stockwell Elementary SchoolGrades: K-5Distance: 1 mi
- 5/10Turner Middle SchoolGrades: 6-8Distance: 1.4 mi
- 7/10Berthoud High SchoolGrades: 9-12Distance: 1.3 mi
Schools provided by the listing agent
- Elementary: Ivy Stockwell
- Middle: Turner
- High: Berthoud
Source: IRES. This data may not be complete. We recommend contacting the local school district to confirm school assignments for this home.
Get a cash offer in 3 minutes
Find out how much your home could sell for in as little as 3 minutes with a no-obligation cash offer.
Estimated market value
$590,600
Get a cash offer in 3 minutes
Find out how much your home could sell for in as little as 3 minutes with a no-obligation cash offer.
Estimated market value
$590,600
