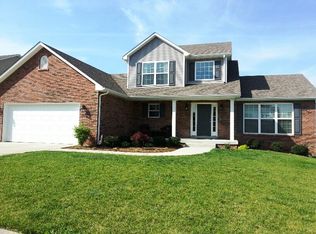Look no further than this fabulously maintained & upgraded FIVE bedroom, 3.5 bath home in Nicholas Ridge! Owners have made this one completely move in ready & so comfortable. New light fixtures, AMAZING cabinetry in the kitchen, tons of built-ins in the laundry, a split unit for comfort in the huge bedroom upstairs & a basement just made for family living will make it easy to call this one your own. The stainless steel, single bowl sink with offset drain is fantastic! The fully fenced back yard plus large deck & patio area means lots of play & entertaining space. You will LOVE the private, covered patio with fan for comfort! The open, city owned common area expands your room to roam. Plenty of space for yard equipment & toys in the separate storage building. The driveway is expanded with an additional parking pad. Beautifully landscaped & with easy access to the ByPass. Call today to make this your new Kentucky home!
This property is off market, which means it's not currently listed for sale or rent on Zillow. This may be different from what's available on other websites or public sources.

