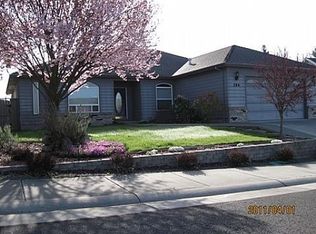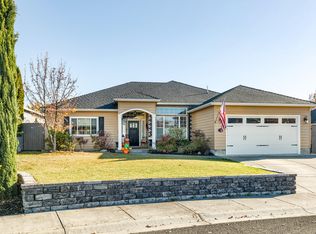Lovely home with a great layout in a desirable location. Four bedrooms feature new laminate plank flooring and large windows. Enjoy the spacious living room with vaulted ceilings and fireplace, or entertain in your kitchen with granite countertops, pantry and Oak cabinetry. Hardwood and tile flooring throughout the home with tall ceilings and plenty of sunlight. The master suite has a gas fireplace and a slider to your own deck. The en suite bathroom has a soaking tub with the step-in shower and toilet in a private water closet. Limited neighbors, with no back fence shared and a low maintenance front yard; this home is incredibly located to access the Valley quickly! Easy access to I5, Hwy's 62 and 99, the airport and every restaurant, shopping or lake necessary to enjoy life. Hard to find, Jewett Elem offers Spanish-immersion classes.
This property is off market, which means it's not currently listed for sale or rent on Zillow. This may be different from what's available on other websites or public sources.

