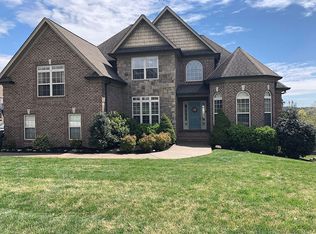Closed
$1,200,000
218 Ridgeview Preserve Dr, Mount Juliet, TN 37122
6beds
4,580sqft
Single Family Residence, Residential
Built in 2016
0.45 Acres Lot
$-- Zestimate®
$262/sqft
$4,330 Estimated rent
Home value
Not available
Estimated sales range
Not available
$4,330/mo
Zestimate® history
Loading...
Owner options
Explore your selling options
What's special
A gunite pool and a view of the lake across the street from your two-tiered deck...simply incredible. The greatroom is a show stopper with massive beams on the ceiling, and it opens into an expansive, white kitchen. The lower level is fully equipped to be a stand alone living space, complete with a full kitchen, two bedrooms, a full bath, and additional rooms. The theater room is a bedroom (has a window and closet). Three car garage has hookups for an additional laundry area. Cul de sac. New carpet, pool deck newly stained, fully fenced yard w/gate automation, whole home audio in main living area, outdoor kitchen and bar, 12x12 finished storm room w/2' concrete walls, wifi automated exterior lights, smart garage doors, new outdoor fans. House painted 2025 . Pool table and hot tub remain.
Zillow last checked: 8 hours ago
Listing updated: April 10, 2025 at 07:17pm
Listing Provided by:
Maggie Hargrove 615-414-1991,
Benchmark Realty, LLC
Bought with:
Kevin Barker, 341859
The Adcock Group
Source: RealTracs MLS as distributed by MLS GRID,MLS#: 2792399
Facts & features
Interior
Bedrooms & bathrooms
- Bedrooms: 6
- Bathrooms: 4
- Full bathrooms: 4
- Main level bedrooms: 2
Bedroom 1
- Features: Full Bath
- Level: Full Bath
- Area: 288 Square Feet
- Dimensions: 18x16
Bedroom 2
- Area: 144 Square Feet
- Dimensions: 12x12
Bedroom 3
- Area: 144 Square Feet
- Dimensions: 12x12
Bedroom 4
- Area: 144 Square Feet
- Dimensions: 12x12
Bonus room
- Features: Basement Level
- Level: Basement Level
- Area: 240 Square Feet
- Dimensions: 20x12
Dining room
- Features: Combination
- Level: Combination
- Area: 180 Square Feet
- Dimensions: 20x9
Kitchen
- Area: 252 Square Feet
- Dimensions: 21x12
Living room
- Area: 340 Square Feet
- Dimensions: 20x17
Heating
- Central
Cooling
- Central Air
Appliances
- Included: Refrigerator
Features
- Kitchen Island
- Flooring: Carpet, Wood, Tile
- Basement: Finished
- Has fireplace: No
Interior area
- Total structure area: 4,580
- Total interior livable area: 4,580 sqft
- Finished area above ground: 3,061
- Finished area below ground: 1,519
Property
Parking
- Total spaces: 3
- Parking features: Garage Faces Rear
- Attached garage spaces: 3
Features
- Levels: Three Or More
- Stories: 3
- Patio & porch: Porch, Covered, Patio
- Has private pool: Yes
- Pool features: In Ground
- Fencing: Back Yard
- Has view: Yes
- View description: Lake
- Has water view: Yes
- Water view: Lake
Lot
- Size: 0.45 Acres
- Dimensions: 51.84M x 166.92 IRR
Details
- Parcel number: 032P E 00200 000
- Special conditions: Standard
Construction
Type & style
- Home type: SingleFamily
- Property subtype: Single Family Residence, Residential
Materials
- Brick
Condition
- New construction: No
- Year built: 2016
Utilities & green energy
- Sewer: Public Sewer
- Water: Public
- Utilities for property: Water Available
Community & neighborhood
Location
- Region: Mount Juliet
- Subdivision: Ridgeview Preserve Ph 2
HOA & financial
HOA
- Has HOA: Yes
- HOA fee: $105 quarterly
Price history
| Date | Event | Price |
|---|---|---|
| 4/10/2025 | Sold | $1,200,000-7.3%$262/sqft |
Source: | ||
| 4/7/2025 | Pending sale | $1,295,000$283/sqft |
Source: | ||
| 3/12/2025 | Contingent | $1,295,000$283/sqft |
Source: | ||
| 2/17/2025 | Listed for sale | $1,295,000+135.9%$283/sqft |
Source: | ||
| 12/5/2016 | Sold | $549,000+662.5%$120/sqft |
Source: Public Record Report a problem | ||
Public tax history
| Year | Property taxes | Tax assessment |
|---|---|---|
| 2024 | $2,941 | $145,675 |
| 2023 | $2,941 | $145,675 |
| 2022 | $2,941 | $145,675 +7% |
Find assessor info on the county website
Neighborhood: 37122
Nearby schools
GreatSchools rating
- 8/10Lakeview Elementary SchoolGrades: K-5Distance: 1.7 mi
- 7/10Mt. Juliet Middle SchoolGrades: 6-8Distance: 3.1 mi
- 8/10Green Hill High SchoolGrades: 9-12Distance: 2.8 mi
Schools provided by the listing agent
- Elementary: Lakeview Elementary School
- Middle: Mt. Juliet Middle School
- High: Green Hill High School
Source: RealTracs MLS as distributed by MLS GRID. This data may not be complete. We recommend contacting the local school district to confirm school assignments for this home.
Get pre-qualified for a loan
At Zillow Home Loans, we can pre-qualify you in as little as 5 minutes with no impact to your credit score.An equal housing lender. NMLS #10287.
