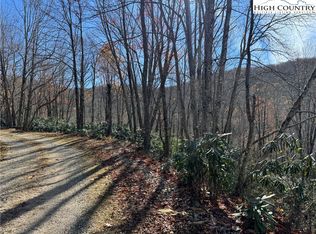Sold for $687,050
$687,050
218 Ridgecrest Circle, Beech Mountain, NC 28604
3beds
2,277sqft
Single Family Residence
Built in 2007
1.1 Acres Lot
$689,900 Zestimate®
$302/sqft
$2,295 Estimated rent
Home value
$689,900
Estimated sales range
Not available
$2,295/mo
Zestimate® history
Loading...
Owner options
Explore your selling options
What's special
An upscale, sizable 3 bedroom log cabin with recent updates (new roof in 2022, and new HVAC, exterior stained/painted and main bath remodeled all in 2023) in Chestnut Falls! Plenty of privacy with no nearby cabins and the lot being 1.1 acres. Some of the features include a wet bar in the downstairs den (second living area), a woodburning stacked stone fireplace both inside/outside the cabin, a game area upstairs and a hot tub on the deck! This cabin has rented well in the past. A great location near the Buckeye Lake Recreation Center (tennis, basketball, fitness center, track and many special events) and only 4 miles to world class Beech Mountain skiing! The kitchen features beamed ceilings and stainless steel appliances. Huge covered wrap around decks on two levels. A nearby trail leads to a creek and waterfall! It is on private property, but the owner has allowed use of the trail for many years. The Chestnut Falls POA snow plows when needed. You may see signs suggesting otherwise, but that is to discourage any renter from calling in a plow for a small snow. Offered fully furnished! There are no common areas to maintain, so dues are only $350 per year and are primarily used to maintain the private road once off the Town maintained Pine Ridge Road. There are no special assessments. The exterior is solid wood logs on the main and upper floors, and log siding/concrete on the lower level. Sellers are licensed South Carolina Realtors. The property is mostly wooded, but there is some tree lined ridge view available from the deck. Elevation is approximately 3,850 feet. The property is subject to the North Carolina Vacation Rental Act given that there are rentals on the books.
Zillow last checked: 8 hours ago
Listing updated: December 04, 2025 at 10:42am
Listed by:
John Heinlein (828)737-3100,
Blue Ridge Realty & Inv. - Banner Elk
Bought with:
Jacqueline Smith, 347099
Keller Williams High Country
Leslie Eason, 255892
Keller Williams High Country
Source: High Country AOR,MLS#: 255761 Originating MLS: High Country Association of Realtors Inc.
Originating MLS: High Country Association of Realtors Inc.
Facts & features
Interior
Bedrooms & bathrooms
- Bedrooms: 3
- Bathrooms: 3
- Full bathrooms: 3
Heating
- Forced Air, Fireplace(s), Propane
Cooling
- Central Air
Appliances
- Included: Dryer, Dishwasher, Electric Range, Gas Water Heater, Microwave Hood Fan, Microwave, Refrigerator, Washer
- Laundry: In Basement
Features
- Wet Bar, Furnished, Vaulted Ceiling(s)
- Basement: Crawl Space
- Has fireplace: Yes
- Fireplace features: Stone, Outside, Wood Burning
- Furnished: Yes
Interior area
- Total structure area: 2,054
- Total interior livable area: 2,277 sqft
- Finished area above ground: 1,442
- Finished area below ground: 835
Property
Parking
- Parking features: Concrete, Driveway, Gravel, No Garage, Private
- Has uncovered spaces: Yes
Features
- Levels: Three Or More
- Stories: 3
- Patio & porch: Covered, Multiple, Wrap Around
- Exterior features: Hot Tub/Spa, Gravel Driveway
- Has spa: Yes
- Has view: Yes
- View description: Mountain(s), Trees/Woods
- Waterfront features: Creek, Stream
Lot
- Size: 1.10 Acres
- Features: Waterfall
Details
- Parcel number: 19400517859900000
- Zoning description: Residential
Construction
Type & style
- Home type: SingleFamily
- Architectural style: Mountain
- Property subtype: Single Family Residence
Materials
- Log, Log Siding, Other, Concrete, See Remarks, Wood Frame
- Roof: Architectural,Shingle
Condition
- Year built: 2007
Utilities & green energy
- Sewer: Private Sewer, Septic Permit 3 Bedroom, Septic Tank
- Water: Private, Well
- Utilities for property: High Speed Internet Available, Septic Available
Community & neighborhood
Community
- Community features: Long Term Rental Allowed, Short Term Rental Allowed
Location
- Region: Banner Elk
- Subdivision: Chestnut Falls
HOA & financial
HOA
- Has HOA: Yes
- HOA fee: $350 annually
Other
Other facts
- Listing terms: Cash,Conventional,New Loan
- Road surface type: Paved
Price history
| Date | Event | Price |
|---|---|---|
| 12/4/2025 | Sold | $687,050-5.8%$302/sqft |
Source: | ||
| 10/28/2025 | Contingent | $729,000$320/sqft |
Source: | ||
| 7/11/2025 | Price change | $729,000-2.7%$320/sqft |
Source: | ||
| 5/30/2025 | Listed for sale | $749,000+11%$329/sqft |
Source: | ||
| 8/19/2022 | Sold | $675,000$296/sqft |
Source: | ||
Public tax history
| Year | Property taxes | Tax assessment |
|---|---|---|
| 2025 | $1,935 | $483,800 |
| 2024 | $1,935 | $483,800 |
| 2023 | $1,935 | $483,800 |
Find assessor info on the county website
Neighborhood: 28604
Nearby schools
GreatSchools rating
- 7/10Banner Elk Elementary SchoolGrades: PK-5Distance: 5.1 mi
- 5/10Cranberry Middle SchoolGrades: 6-8Distance: 5.3 mi
- 4/10Avery County High SchoolGrades: 9-12Distance: 9.8 mi
Schools provided by the listing agent
- Elementary: Banner Elk
- High: Avery County
Source: High Country AOR. This data may not be complete. We recommend contacting the local school district to confirm school assignments for this home.
Get pre-qualified for a loan
At Zillow Home Loans, we can pre-qualify you in as little as 5 minutes with no impact to your credit score.An equal housing lender. NMLS #10287.
