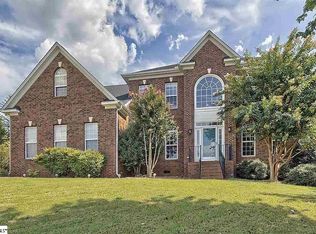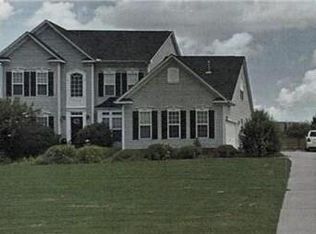Sold for $470,000
$470,000
218 Ridge Bay Ct, Greenville, SC 29611
4beds
3,032sqft
Single Family Residence, Residential
Built in ----
0.57 Acres Lot
$522,000 Zestimate®
$155/sqft
$3,185 Estimated rent
Home value
$522,000
$496,000 - $553,000
$3,185/mo
Zestimate® history
Loading...
Owner options
Explore your selling options
What's special
4BR 2.5BA. 2 STORY. ~3032 SQFT. .57 ACRE LOT. DECK. BRAND NEW ROOF AUG 2023. Welcome to your dream home in the sought-after Leacroft Subdivision, nestled in the heart of Greenville, SC. This exquisite 2-story brick residence boasts a spacious 4-bedroom, 2.5-bathroom floor plan with approximately 3,032 square feet of living space on a generous .57-acre lot. As you approach this charming abode, you'll be greeted by its beautifully landscaped front yard and a classic brick façade that exudes timeless elegance. The meticulously maintained property features a deck, where you can enjoy your morning coffee or host unforgettable gatherings with friends and family. Inside, you'll find an attached 2-car garage, ensuring convenience and shelter for your vehicles. The main bedroom, located on the main level, offers a tranquil retreat with trey ceilings and ample natural light. The en-suite bathroom features beautiful countertops, a luxurious soaking tub, and a separate shower. The home's interior is highlighted by a spacious bonus room, perfect for a home office, playroom, or media center. Gather around the gas logs fireplace in the cozy living room on chilly evenings, while the raised and vaulted ceilings with skylights throughout create an airy and inviting atmosphere. The kitchen is a chef's delight, featuring elegant granite countertops, modern appliances, and an abundance of storage space. The open concept design flows seamlessly into the dining area, making entertaining a breeze. This home is bathed in natural light, with large windows offering captivating views of the lush backyard. One of the standout features of this property is its prime location, just minutes from downtown Greenville. Enjoy easy access to the vibrant arts and culture scene, delectable dining options, and boutique shopping. Additionally, this residence is zoned for highly regarded Powdersville schools, making it an ideal choice for families. Don't miss the opportunity to make this remarkable property your new home. Schedule a showing today and experience the perfect blend of comfort, elegance, and convenience that this Leacroft gem has to offer. Welcome to your new Greenville lifestyle!
Zillow last checked: 8 hours ago
Listing updated: December 15, 2023 at 08:21am
Listed by:
Haro Setian 864-670-5478,
The Haro Group @ Keller Williams Historic District
Bought with:
Lucy Pressly
Coldwell Banker Caine/Williams
Source: Greater Greenville AOR,MLS#: 1508946
Facts & features
Interior
Bedrooms & bathrooms
- Bedrooms: 4
- Bathrooms: 3
- Full bathrooms: 2
- 1/2 bathrooms: 1
- Main level bathrooms: 1
- Main level bedrooms: 1
Primary bedroom
- Area: 280
- Dimensions: 14 x 20
Bedroom 2
- Area: 195
- Dimensions: 15 x 13
Bedroom 3
- Area: 196
- Dimensions: 14 x 14
Bedroom 4
- Area: 182
- Dimensions: 13 x 14
Primary bathroom
- Features: Double Sink, Shower Only, Tub-Garden, Walk-In Closet(s)
- Level: Main
Dining room
- Area: 195
- Dimensions: 13 x 15
Family room
- Area: 252
- Dimensions: 14 x 18
Kitchen
- Area: 238
- Dimensions: 17 x 14
Living room
- Area: 252
- Dimensions: 14 x 18
Bonus room
- Area: 210
- Dimensions: 15 x 14
Heating
- Forced Air, Natural Gas
Cooling
- Central Air, Electric
Appliances
- Included: Cooktop, Dishwasher, Disposal, Electric Oven, Microwave, Gas Water Heater
- Laundry: 1st Floor, Walk-in, Laundry Room
Features
- 2 Story Foyer, High Ceilings, Ceiling Fan(s), Vaulted Ceiling(s), Ceiling Smooth, Tray Ceiling(s), Granite Counters, Soaking Tub, Walk-In Closet(s), Pantry
- Flooring: Carpet, Wood, Vinyl
- Doors: Storm Door(s)
- Windows: Skylight(s)
- Basement: None
- Attic: Pull Down Stairs,Storage
- Number of fireplaces: 1
- Fireplace features: Gas Log
Interior area
- Total structure area: 3,032
- Total interior livable area: 3,032 sqft
Property
Parking
- Total spaces: 2
- Parking features: Attached, Garage Door Opener, Side/Rear Entry, Concrete
- Attached garage spaces: 2
- Has uncovered spaces: Yes
Features
- Levels: Two
- Stories: 2
- Patio & porch: Deck, Front Porch
Lot
- Size: 0.57 Acres
- Features: Sloped, Few Trees, 1/2 - Acre
- Topography: Level
Details
- Parcel number: 2350601021000
Construction
Type & style
- Home type: SingleFamily
- Architectural style: Traditional
- Property subtype: Single Family Residence, Residential
Materials
- Vinyl Siding, Brick Veneer
- Foundation: Crawl Space
- Roof: Architectural
Utilities & green energy
- Sewer: Septic Tank
- Water: Public
- Utilities for property: Cable Available
Community & neighborhood
Security
- Security features: Smoke Detector(s)
Community
- Community features: Clubhouse, Common Areas, Street Lights, Pool
Location
- Region: Greenville
- Subdivision: Leacroft
Price history
| Date | Event | Price |
|---|---|---|
| 11/21/2023 | Sold | $470,000-1.1%$155/sqft |
Source: | ||
| 10/16/2023 | Pending sale | $475,000$157/sqft |
Source: | ||
| 10/16/2023 | Contingent | $475,000$157/sqft |
Source: | ||
| 10/3/2023 | Price change | $475,000-2.9%$157/sqft |
Source: | ||
| 9/22/2023 | Listed for sale | $489,000+61.1%$161/sqft |
Source: | ||
Public tax history
| Year | Property taxes | Tax assessment |
|---|---|---|
| 2024 | -- | $18,730 +21.4% |
| 2023 | $4,616 +3% | $15,430 |
| 2022 | $4,480 +9.8% | $15,430 +27.9% |
Find assessor info on the county website
Neighborhood: 29611
Nearby schools
GreatSchools rating
- 9/10Powdersville Elementary SchoolGrades: 3-5Distance: 0.9 mi
- 7/10Powdersville Middle SchoolGrades: 6-8Distance: 1 mi
- 9/10Powdersville HighGrades: 9-12Distance: 0.7 mi
Schools provided by the listing agent
- Elementary: Powdersville
- Middle: Powdersville
- High: Powdersville
Source: Greater Greenville AOR. This data may not be complete. We recommend contacting the local school district to confirm school assignments for this home.
Get a cash offer in 3 minutes
Find out how much your home could sell for in as little as 3 minutes with a no-obligation cash offer.
Estimated market value$522,000
Get a cash offer in 3 minutes
Find out how much your home could sell for in as little as 3 minutes with a no-obligation cash offer.
Estimated market value
$522,000

