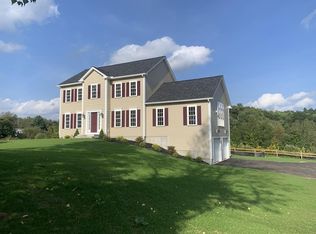Construction nearly complete 30-45 day occupancy . 4 Bdrm colonial style home offering FIRST FLOOR MASTER SUITE with private bath and walk in closet. Open kitchen /DR with hardwood floors, white cabinets with upgraded granite counters , open to spacious family room with cathedral ceilings, fireplace , hdwd floors, window transoms and French doors leading to private deck and spacious yard abutting woods and beautiful seasonal views ,additional woodworking details include wainscoting, crown moldings and staircase details 2nd floor offers (3) additional bedrooms, office/study and private laundry room. . Still time to make flooring selections Central air also included
This property is off market, which means it's not currently listed for sale or rent on Zillow. This may be different from what's available on other websites or public sources.

