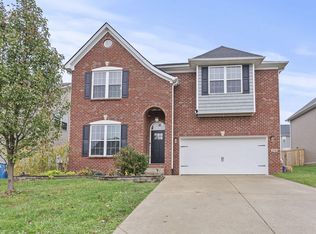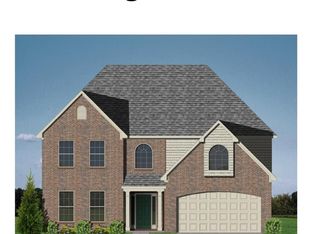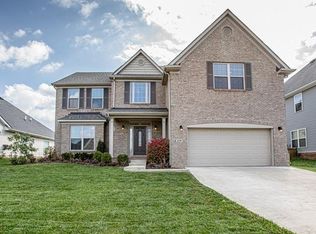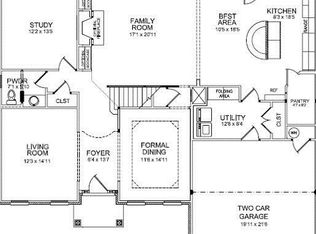Sold for $399,000 on 02/02/24
$399,000
218 Rhodes Ln, Georgetown, KY 40324
4beds
2,754sqft
Single Family Residence
Built in 2017
8,502.91 Square Feet Lot
$414,700 Zestimate®
$145/sqft
$2,672 Estimated rent
Home value
$414,700
$394,000 - $435,000
$2,672/mo
Zestimate® history
Loading...
Owner options
Explore your selling options
What's special
If a new home is on your Christmas list, you might have just found the one! This is a stunning 4BR/2.5BA home that is ready to host all of your friends & family. The curb appeal of the brick & shaker style vinyl, along with the covered front porch will grab your attention right away. Inside you're greeted with beautiful laminate flooring throughout the first floor. You'll find the formal dining flows effortlessly into the grand kitchen. Huge central island houses your sink & offers prep space galore! More counter space along the back wall, which also features a timeless backsplash. Stainless steel appliances & a walk-in pantry complete this space. For casual nights, there is a great area for your kitchen table just off of the kitchen. The great room is the perfect place to spend the upcoming winter months. Wood burning fireplace will keep you cozy & built-in bookshelves are waiting to be filled with your favorite reads & pictures of loved ones. All bedrooms are upstairs & the primary suite is calling your name. Spacious room for all your furniture, dual sink vanity, soaking tub & large tiled shower. Once it warms up, enjoy the the covered back patio in the fully fenced yard!
Zillow last checked: 8 hours ago
Listing updated: August 28, 2025 at 11:03pm
Listed by:
Nicole Maxwell 859-576-4558,
Indigo & Co
Bought with:
Margaret C Carmickle, 192296
RE/MAX Creative Realty
Source: Imagine MLS,MLS#: 23023031
Facts & features
Interior
Bedrooms & bathrooms
- Bedrooms: 4
- Bathrooms: 3
- Full bathrooms: 2
- 1/2 bathrooms: 1
Primary bedroom
- Level: Second
Bedroom 1
- Level: Second
Bedroom 2
- Level: Second
Bedroom 3
- Level: Second
Bathroom 1
- Description: Full Bath
- Level: Second
Bathroom 2
- Description: Full Bath
- Level: Second
Bathroom 3
- Description: Half Bath
- Level: First
Dining room
- Level: First
Dining room
- Level: First
Foyer
- Level: First
Foyer
- Level: First
Great room
- Level: First
Great room
- Level: First
Kitchen
- Level: First
Utility room
- Level: Second
Heating
- Heat Pump, Zoned
Cooling
- Heat Pump, Zoned
Appliances
- Included: Dishwasher, Microwave, Refrigerator, Range
- Laundry: Electric Dryer Hookup, Washer Hookup
Features
- Entrance Foyer, Eat-in Kitchen, Walk-In Closet(s), Ceiling Fan(s)
- Flooring: Carpet, Laminate, Tile
- Has basement: No
- Has fireplace: Yes
- Fireplace features: Great Room, Wood Burning
Interior area
- Total structure area: 2,754
- Total interior livable area: 2,754 sqft
- Finished area above ground: 2,754
- Finished area below ground: 0
Property
Parking
- Total spaces: 2
- Parking features: Attached Garage, Driveway, Garage Door Opener, Garage Faces Front
- Garage spaces: 2
- Has uncovered spaces: Yes
Features
- Levels: Two
- Patio & porch: Patio, Porch
- Has view: Yes
- View description: Neighborhood
Lot
- Size: 8,502 sqft
Details
- Parcel number: 20810009.045
Construction
Type & style
- Home type: SingleFamily
- Property subtype: Single Family Residence
Materials
- Brick Veneer, Vinyl Siding
- Foundation: Slab
- Roof: Dimensional Style
Condition
- New construction: No
- Year built: 2017
Utilities & green energy
- Sewer: Public Sewer
- Water: Public
Community & neighborhood
Location
- Region: Georgetown
- Subdivision: Abbey at Old Oxford
Price history
| Date | Event | Price |
|---|---|---|
| 2/2/2024 | Sold | $399,000$145/sqft |
Source: | ||
| 12/12/2023 | Pending sale | $399,000$145/sqft |
Source: | ||
| 12/4/2023 | Listed for sale | $399,000+35.5%$145/sqft |
Source: | ||
| 11/4/2019 | Sold | $294,500-1.8%$107/sqft |
Source: | ||
| 9/30/2019 | Pending sale | $299,900$109/sqft |
Source: Keller Williams Bluegrass #1921584 Report a problem | ||
Public tax history
| Year | Property taxes | Tax assessment |
|---|---|---|
| 2022 | $2,555 -1.1% | $294,500 |
| 2021 | $2,583 +15092.8% | $294,500 +1632.4% |
| 2017 | $17 +53.8% | $17,000 |
Find assessor info on the county website
Neighborhood: 40324
Nearby schools
GreatSchools rating
- 8/10Eastern Elementary SchoolGrades: K-5Distance: 1.7 mi
- 6/10Royal Spring Middle SchoolGrades: 6-8Distance: 2.6 mi
- 6/10Scott County High SchoolGrades: 9-12Distance: 3.3 mi
Schools provided by the listing agent
- Elementary: Eastern
- Middle: Royal Spring
- High: Scott Co
Source: Imagine MLS. This data may not be complete. We recommend contacting the local school district to confirm school assignments for this home.

Get pre-qualified for a loan
At Zillow Home Loans, we can pre-qualify you in as little as 5 minutes with no impact to your credit score.An equal housing lender. NMLS #10287.



