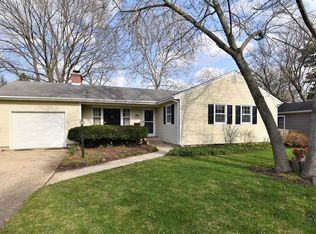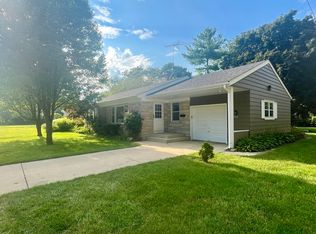Closed
$335,055
218 Republic Rd, Batavia, IL 60510
3beds
960sqft
Single Family Residence
Built in 1955
0.31 Acres Lot
$350,200 Zestimate®
$349/sqft
$2,472 Estimated rent
Home value
$350,200
$312,000 - $392,000
$2,472/mo
Zestimate® history
Loading...
Owner options
Explore your selling options
What's special
Discover this charming ranch home located at 218 Republic Road in Batavia. This home is perfect for anyone seeking a move-in-ready property! The fully updated kitchen boasts modern finishes, with a classic and trendy butcher-block countertop, stainless steel appliances and tile floor. The tasteful white trim over beautiful oak hardwood floors, large windows and neutral decor give the home a fresh feel. The full basement offers highly functional additional living space with a home office, recreation room, play room area, laundry room and second full bath with oversized walk-in shower. One of the standout features offered is certainly the expansive yard, which is accessible via the breezeway between the house and the 1+ car garage. The lot is nearly 200 feet deep offering endless possibilities for play or relaxation. You'll also find additional outdoor storage in the shed. Located in a highly desirable in-town location, this home is close to HC Storm School, Batavia High School, Memorial Park, Randall Road shopping and dining, and all the conveniences of downtown Batavia. Call for more details!
Zillow last checked: 8 hours ago
Listing updated: December 04, 2024 at 08:41am
Listing courtesy of:
Joseph Graham 888-574-9405,
eXp Realty, LLC
Bought with:
Alissa Roy
Keller Williams Inspire - Geneva
Source: MRED as distributed by MLS GRID,MLS#: 12189207
Facts & features
Interior
Bedrooms & bathrooms
- Bedrooms: 3
- Bathrooms: 2
- Full bathrooms: 2
Primary bedroom
- Features: Flooring (Hardwood)
- Level: Main
- Area: 143 Square Feet
- Dimensions: 13X11
Bedroom 2
- Features: Flooring (Hardwood)
- Level: Main
- Area: 100 Square Feet
- Dimensions: 10X10
Bedroom 3
- Features: Flooring (Hardwood)
- Level: Main
- Area: 80 Square Feet
- Dimensions: 8X10
Family room
- Features: Flooring (Carpet)
- Level: Basement
- Area: 336 Square Feet
- Dimensions: 21X16
Kitchen
- Features: Kitchen (Eating Area-Table Space, SolidSurfaceCounter, Updated Kitchen), Flooring (Ceramic Tile)
- Level: Main
- Area: 121 Square Feet
- Dimensions: 11X11
Laundry
- Level: Basement
- Area: 90 Square Feet
- Dimensions: 5X18
Living room
- Features: Flooring (Hardwood)
- Level: Main
- Area: 374 Square Feet
- Dimensions: 22X17
Office
- Level: Basement
- Area: 60 Square Feet
- Dimensions: 5X12
Heating
- Natural Gas, Forced Air
Cooling
- Central Air
Appliances
- Included: Gas Water Heater
- Laundry: Gas Dryer Hookup, In Unit
Features
- 1st Floor Full Bath
- Flooring: Hardwood
- Basement: Finished,Full
Interior area
- Total structure area: 0
- Total interior livable area: 960 sqft
Property
Parking
- Total spaces: 1
- Parking features: Concrete, Garage Door Opener, On Site, Garage Owned, Detached, Garage
- Garage spaces: 1
- Has uncovered spaces: Yes
Accessibility
- Accessibility features: No Disability Access
Features
- Stories: 1
Lot
- Size: 0.31 Acres
- Dimensions: 47X31X199X77X170
Details
- Additional structures: Shed(s)
- Parcel number: 1222104006
- Special conditions: None
- Other equipment: Ceiling Fan(s)
Construction
Type & style
- Home type: SingleFamily
- Architectural style: Ranch
- Property subtype: Single Family Residence
Materials
- Wood Siding
- Roof: Asphalt
Condition
- New construction: No
- Year built: 1955
Utilities & green energy
- Electric: Circuit Breakers, 100 Amp Service
- Sewer: Public Sewer
- Water: Public
Community & neighborhood
Security
- Security features: Carbon Monoxide Detector(s)
Community
- Community features: Park, Tennis Court(s), Street Lights
Location
- Region: Batavia
Other
Other facts
- Listing terms: Conventional
- Ownership: Fee Simple
Price history
| Date | Event | Price |
|---|---|---|
| 11/26/2024 | Sold | $335,055+1.6%$349/sqft |
Source: | ||
| 10/29/2024 | Contingent | $329,900$344/sqft |
Source: | ||
| 10/25/2024 | Listed for sale | $329,900+20.4%$344/sqft |
Source: | ||
| 6/30/2021 | Sold | $274,000+61.2%$285/sqft |
Source: | ||
| 10/13/2015 | Sold | $170,000-2.8%$177/sqft |
Source: Public Record Report a problem | ||
Public tax history
| Year | Property taxes | Tax assessment |
|---|---|---|
| 2024 | $6,967 -0.5% | $96,114 +7.3% |
| 2023 | $7,001 +3.2% | $89,586 +7% |
| 2022 | $6,787 +18.3% | $83,725 +18.4% |
Find assessor info on the county website
Neighborhood: 60510
Nearby schools
GreatSchools rating
- 7/10H C Storm Elementary SchoolGrades: PK-5Distance: 0.2 mi
- 5/10Sam Rotolo Middle SchoolGrades: 6-8Distance: 2.1 mi
- 10/10Batavia Sr High SchoolGrades: 9-12Distance: 0.6 mi
Schools provided by the listing agent
- Elementary: H C Storm Elementary School
- Middle: Sam Rotolo Middle School Of Bat
- High: Batavia Sr High School
- District: 101
Source: MRED as distributed by MLS GRID. This data may not be complete. We recommend contacting the local school district to confirm school assignments for this home.

Get pre-qualified for a loan
At Zillow Home Loans, we can pre-qualify you in as little as 5 minutes with no impact to your credit score.An equal housing lender. NMLS #10287.
Sell for more on Zillow
Get a free Zillow Showcase℠ listing and you could sell for .
$350,200
2% more+ $7,004
With Zillow Showcase(estimated)
$357,204
