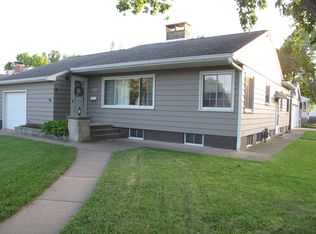Sold for $195,000 on 04/05/24
$195,000
218 Rassi Ave, Morton, IL 61550
3beds
1,853sqft
Single Family Residence, Residential
Built in 1938
8,276.4 Square Feet Lot
$221,000 Zestimate®
$105/sqft
$1,924 Estimated rent
Home value
$221,000
$208,000 - $236,000
$1,924/mo
Zestimate® history
Loading...
Owner options
Explore your selling options
What's special
There is a good chance that THIS is the home you have been waiting for! Boasting 3 bedrooms, 2 full baths, a large fenced yard, living room AND family room on main floor, full basement, covered front porch, and an attached garage! But that's not all... THIS home has charm, so much charm!! Offering crown molding, arched doorway, craftsman style front door, plantation shutters, skylights, transom window from kitchen to family room, and SO much more!! Finally a home that has been loved and cared for but is just waiting for YOUR personal touches. The updates include but are not limited to: basement replacement windows within past 3-4 years, roof/windows approx. 10 years, and HVAC 1997. Do not let this one pass you by, from the beautiful mature tree in the front yard to the brick fireplace in the basement you will fall in love with all of the wonderful features this home has to offer! Nestled in the heart of Morton, just a few blocks from the high school, and a hop skip and a jump from Morton's bustling downtown! Ride your bike over to the pool during the warmer months, dine on the patios of the many local restaurants nearby and enjoy exploring McClallen Park along with the rest of the long list of amenities Morton provides! Schedule your showing for 218 Rassi Ave. soon, enjoy your tour!
Zillow last checked: 8 hours ago
Listing updated: January 10, 2025 at 12:01pm
Listed by:
Jared O Brien Cell:309-256-4374,
Jim Maloof Realty, Inc.
Bought with:
Sue R Neihouser, 475159926
RE/MAX Traders Unlimited
Source: RMLS Alliance,MLS#: PA1248743 Originating MLS: Peoria Area Association of Realtors
Originating MLS: Peoria Area Association of Realtors

Facts & features
Interior
Bedrooms & bathrooms
- Bedrooms: 3
- Bathrooms: 2
- Full bathrooms: 2
Bedroom 1
- Level: Main
- Dimensions: 11ft 11in x 11ft 3in
Bedroom 2
- Level: Upper
- Dimensions: 15ft 7in x 11ft 8in
Bedroom 3
- Level: Upper
- Dimensions: 12ft 0in x 8ft 8in
Other
- Level: Main
- Dimensions: 11ft 6in x 10ft 2in
Other
- Level: Basement
- Dimensions: 10ft 1in x 10ft 7in
Other
- Area: 0
Additional room
- Description: Mechanical Room
- Level: Basement
- Dimensions: 9ft 6in x 7ft 5in
Family room
- Level: Main
- Dimensions: 21ft 2in x 19ft 1in
Kitchen
- Level: Main
- Dimensions: 13ft 6in x 11ft 1in
Laundry
- Level: Basement
- Dimensions: 10ft 11in x 10ft 0in
Living room
- Level: Main
- Dimensions: 15ft 1in x 12ft 2in
Main level
- Area: 1284
Recreation room
- Level: Basement
- Dimensions: 30ft 1in x 15ft 3in
Upper level
- Area: 569
Heating
- Forced Air
Cooling
- Central Air
Appliances
- Included: Dishwasher, Microwave, Range, Refrigerator, Gas Water Heater
Features
- Ceiling Fan(s), Vaulted Ceiling(s)
- Windows: Skylight(s), Window Treatments, Blinds
- Basement: Crawl Space,Partial
- Number of fireplaces: 1
- Fireplace features: Decorative, Recreation Room
Interior area
- Total structure area: 1,853
- Total interior livable area: 1,853 sqft
Property
Parking
- Total spaces: 1
- Parking features: Attached, Paved
- Attached garage spaces: 1
- Details: Number Of Garage Remotes: 1
Features
- Patio & porch: Patio
Lot
- Size: 8,276 sqft
- Dimensions: 60 x 140
- Features: Level
Details
- Parcel number: 060621111001
Construction
Type & style
- Home type: SingleFamily
- Property subtype: Single Family Residence, Residential
Materials
- Frame, Vinyl Siding
- Foundation: Block
- Roof: Rubber,Shingle
Condition
- New construction: No
- Year built: 1938
Utilities & green energy
- Sewer: Public Sewer
- Water: Public
- Utilities for property: Cable Available
Community & neighborhood
Security
- Security features: Security System
Location
- Region: Morton
- Subdivision: Chris Rassis
Other
Other facts
- Road surface type: Paved
Price history
| Date | Event | Price |
|---|---|---|
| 4/5/2024 | Sold | $195,000+2.7%$105/sqft |
Source: | ||
| 3/11/2024 | Pending sale | $189,900$102/sqft |
Source: | ||
| 3/8/2024 | Listed for sale | $189,900$102/sqft |
Source: | ||
Public tax history
| Year | Property taxes | Tax assessment |
|---|---|---|
| 2024 | $3,955 +31.4% | $55,880 +7.3% |
| 2023 | $3,011 +5.9% | $52,060 +8.9% |
| 2022 | $2,843 +5.2% | $47,810 +4% |
Find assessor info on the county website
Neighborhood: 61550
Nearby schools
GreatSchools rating
- 7/10Jefferson Elementary SchoolGrades: PK-6Distance: 0.3 mi
- 9/10Morton Jr High SchoolGrades: 7-8Distance: 0.3 mi
- 9/10Morton High SchoolGrades: 9-12Distance: 0.2 mi
Schools provided by the listing agent
- High: Morton
Source: RMLS Alliance. This data may not be complete. We recommend contacting the local school district to confirm school assignments for this home.

Get pre-qualified for a loan
At Zillow Home Loans, we can pre-qualify you in as little as 5 minutes with no impact to your credit score.An equal housing lender. NMLS #10287.
