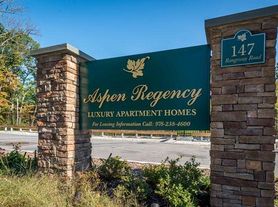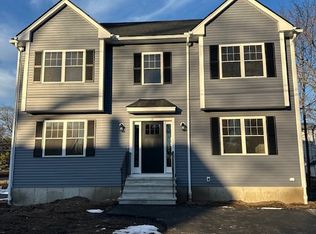Beautiful and spacious 2+ bedroom townhome available for rent in a desirable neighborhood. The welcoming farmer's porch opens to a bright first floor with an open-concept layout, featuring a gas fireplace, granite kitchen with newer gas stove and vent hood, and a comfortable dining area. Enjoy the sunroom overlooking the 9-hole public golf course, or relax on the private back patio perfect for grilling and outdoor dining. Upstairs offers a king-sized primary suite with full bath include tub and tile shower, a second bedroom, a laundry area, and a dedicated office/study leading to a fully finished 3rd floor ideal for a guest room, playroom, or movie nights. The property features a garage, central air conditioning, and ample visitor parking, making it both comfortable and convenient. The property features attached garage, central air conditioning, and ample visitor parking, making it a comfortable and convenient place to live in Swanson Meadow community!!
Townhouse for rent
$3,850/mo
Fees may apply
218 Rangeway Rd Unit 213, North Billerica, MA 01862
2beds
2,664sqft
Price may not include required fees and charges. Learn more|
Townhouse
Available now
No pets
In unit laundry
2 Parking spaces parking
Natural gas, fireplace
What's special
Gas fireplaceGranite kitchenComfortable dining area
- 2 days |
- -- |
- -- |
Zillow last checked: 8 hours ago
Listing updated: February 18, 2026 at 09:13pm
Travel times
Looking to buy when your lease ends?
Consider a first-time homebuyer savings account designed to grow your down payment with up to a 6% match & a competitive APY.
Facts & features
Interior
Bedrooms & bathrooms
- Bedrooms: 2
- Bathrooms: 3
- Full bathrooms: 2
- 1/2 bathrooms: 1
Heating
- Natural Gas, Fireplace
Appliances
- Included: Dishwasher, Dryer, Microwave, Range, Refrigerator, Washer
- Laundry: In Unit, Shared
Features
- Has fireplace: Yes
Interior area
- Total interior livable area: 2,664 sqft
Property
Parking
- Total spaces: 2
- Parking features: Covered
- Details: Contact manager
Features
- Patio & porch: Patio
- Exterior features: Golf, Heating: Gas, Highway Access, In Unit, Living Room, On Site, Parking included in rent, Patio, Pets - No, Professional Landscaping, Sewage included in rent, Shopping, Snow Removal included in rent
Details
- Parcel number: BILLM0038B0005L931
Construction
Type & style
- Home type: Townhouse
- Property subtype: Townhouse
Condition
- Year built: 2005
Utilities & green energy
- Utilities for property: Sewage
Building
Management
- Pets allowed: No
Community & HOA
Location
- Region: North Billerica
Financial & listing details
- Lease term: Lease Terms(1 Year),Term of Rental(12)
Price history
| Date | Event | Price |
|---|---|---|
| 10/26/2025 | Listed for rent | $3,850$1/sqft |
Source: MLS PIN #73447940 Report a problem | ||
| 11/25/2024 | Sold | $711,000-1.9%$267/sqft |
Source: MLS PIN #73290091 Report a problem | ||
| 9/19/2024 | Contingent | $725,000$272/sqft |
Source: MLS PIN #73290091 Report a problem | ||
| 9/14/2024 | Listed for sale | $725,000+51%$272/sqft |
Source: MLS PIN #73290091 Report a problem | ||
| 9/23/2019 | Sold | $480,000+28%$180/sqft |
Source: Agent Provided Report a problem | ||
Neighborhood: 01862
Nearby schools
GreatSchools rating
- 6/10Frederick J. Dutile Elementary SchoolGrades: K-4Distance: 1 mi
- 5/10Billerica Memorial High SchoolGrades: PK,8-12Distance: 1.9 mi
- 7/10Marshall Middle SchoolGrades: 5-7Distance: 2 mi

