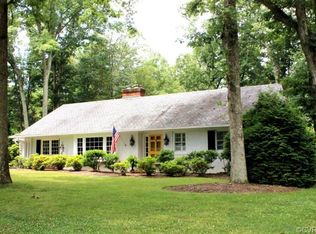Sold for $1,218,000
$1,218,000
218 Ralston Rd, Henrico, VA 23229
5beds
4,017sqft
Single Family Residence
Built in 1958
0.33 Acres Lot
$1,253,700 Zestimate®
$303/sqft
$3,858 Estimated rent
Home value
$1,253,700
$1.15M - $1.35M
$3,858/mo
Zestimate® history
Loading...
Owner options
Explore your selling options
What's special
Nestled in beloved River Road Hills, this meticulously maintained 5-bedroom, 4-bath home offers over 4,000 sq. ft. of thoughtfully designed living space. The beautifully renovated kitchen features granite countertops, a stylish glass tile backsplash, high-end stainless appliances, a spacious center island with seating, and a walk-in pantry. Flowing seamlessly into the inviting family room with a cozy fireplace, this open-concept space is perfect for entertaining. A sun-drenched sunroom, elegant formal dining room, and sophisticated living room, complete with a wood-burning fireplace, add to the home’s timeless appeal. The first-floor primary suite is a true retreat, boasting a renovated ensuite bath and a walk-in closet. The fully finished walkout basement offers incredible versatility with an in-law suite, a spacious rec room with a fireplace, and a dedicated workshop. Step outside to a private, fenced backyard with lush landscaping, a rear deck, and tranquil views, ideal for relaxing or entertaining. This beautiful home is a rare gem in a fabulous location. Don’t miss this opportunity to make it yours!
Zillow last checked: 8 hours ago
Listing updated: May 01, 2025 at 05:47am
Listed by:
Maria Brent 804-310-1259,
The Steele Group
Bought with:
Lisa Caperton, 0225088604
The Steele Group
Source: CVRMLS,MLS#: 2506510 Originating MLS: Central Virginia Regional MLS
Originating MLS: Central Virginia Regional MLS
Facts & features
Interior
Bedrooms & bathrooms
- Bedrooms: 5
- Bathrooms: 4
- Full bathrooms: 4
Dining room
- Description: Chandelier, crown moulding, chair rail
- Level: First
- Dimensions: 11.8 x 13.0
Other
- Description: Shower
- Level: Basement
Other
- Description: Tub & Shower
- Level: First
Other
- Description: Tub & Shower
- Level: Second
Living room
- Description: Bay window, fireplace, crown moulding
- Level: First
- Dimensions: 20.0 x 13.0
Heating
- Electric, Forced Air, Heat Pump, Natural Gas, Zoned
Cooling
- Central Air, Heat Pump
Appliances
- Included: Electric Water Heater
Features
- Bookcases, Built-in Features, Bedroom on Main Level, Bay Window, Dining Area, Eat-in Kitchen, Fireplace, Granite Counters, Kitchen Island, Bath in Primary Bedroom, Main Level Primary, Pantry, Recessed Lighting
- Flooring: Ceramic Tile, Partially Carpeted, Wood
- Basement: Full
- Attic: Walk-In
- Number of fireplaces: 3
- Fireplace features: Gas, Masonry, Wood Burning
Interior area
- Total interior livable area: 4,017 sqft
- Finished area above ground: 3,010
- Finished area below ground: 1,007
Property
Parking
- Parking features: Driveway, Paved
- Has uncovered spaces: Yes
Features
- Levels: Three Or More,One
- Stories: 3
- Patio & porch: Deck
- Exterior features: Deck, Paved Driveway
- Pool features: None
- Fencing: Back Yard,Fenced
Lot
- Size: 0.33 Acres
Details
- Parcel number: 7567340986
- Zoning description: R1
Construction
Type & style
- Home type: SingleFamily
- Architectural style: Ranch
- Property subtype: Single Family Residence
Materials
- Brick, Block, Drywall, HardiPlank Type, Plaster
- Roof: Slate
Condition
- Resale
- New construction: No
- Year built: 1958
Utilities & green energy
- Sewer: Public Sewer
- Water: Public
Community & neighborhood
Location
- Region: Henrico
- Subdivision: River Road Hills
Other
Other facts
- Ownership: Individuals
- Ownership type: Sole Proprietor
Price history
| Date | Event | Price |
|---|---|---|
| 4/29/2025 | Sold | $1,218,000+13.3%$303/sqft |
Source: | ||
| 4/9/2025 | Pending sale | $1,075,000$268/sqft |
Source: | ||
| 3/28/2025 | Listed for sale | $1,075,000+168.8%$268/sqft |
Source: | ||
| 7/27/2010 | Sold | $400,000-5.9%$100/sqft |
Source: Public Record Report a problem | ||
| 6/11/2010 | Listed for sale | $424,990$106/sqft |
Source: RE/MAX Commonwealth Report a problem | ||
Public tax history
| Year | Property taxes | Tax assessment |
|---|---|---|
| 2024 | $6,508 +8.3% | $765,700 +8.3% |
| 2023 | $6,008 +11.1% | $706,800 +11.1% |
| 2022 | $5,408 +12.8% | $636,200 +15.5% |
Find assessor info on the county website
Neighborhood: River Road Hills
Nearby schools
GreatSchools rating
- 8/10Tuckahoe Elementary SchoolGrades: PK-5Distance: 0.6 mi
- 6/10Tuckahoe Middle SchoolGrades: 6-8Distance: 2.2 mi
- 5/10Freeman High SchoolGrades: 9-12Distance: 1.7 mi
Schools provided by the listing agent
- Elementary: Tuckahoe
- Middle: Tuckahoe
- High: Freeman
Source: CVRMLS. This data may not be complete. We recommend contacting the local school district to confirm school assignments for this home.
Get a cash offer in 3 minutes
Find out how much your home could sell for in as little as 3 minutes with a no-obligation cash offer.
Estimated market value
$1,253,700
