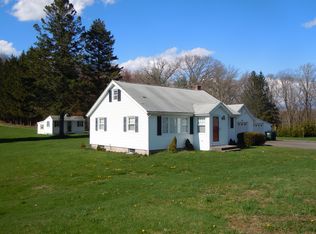Looking for a ranch style home with an attached 2 car garage on an open and level lot? Then look no further, this home could be yours! Situated on just over 3 acres of land with the possibility to subdivide, this property is a rare find! L shaped in style, this ranch offers an enclosed breezeway that leads from the attached garage into the kitchen. The kitchen is warm and inviting and has been tastefully updated with newer cabinetry, countertops, backsplash and appliances. The spacious living room offers a masonry fireplace and leads to the front foyer entry. Gleaming hardwood floors encumber the living room and flow into the hallways and bedrooms. Good size bedrooms with large closets. Updated full bath and walk up attic for great storage. The finished LL with walkout and fireplace will wow you, as it is light, bright and expansive; this is a great entertaining space that you're sure to enjoy. The LL also features a half bath with laundry area. Raised panel doors, tilt out windows, newer electrical service and generator ready. Easy access to main routes. This is a very well maintained home that is move in ready. Don't miss the opportunity to view this great home.
This property is off market, which means it's not currently listed for sale or rent on Zillow. This may be different from what's available on other websites or public sources.
